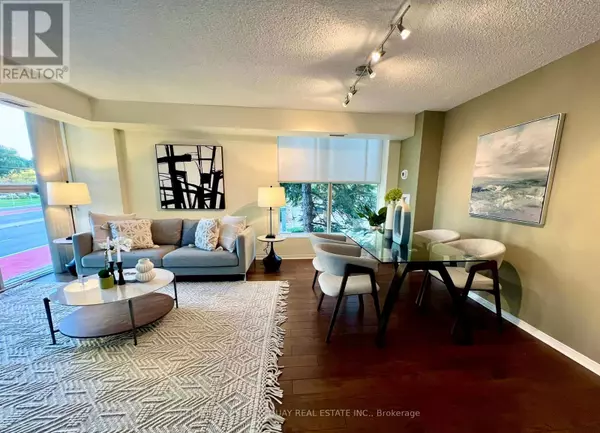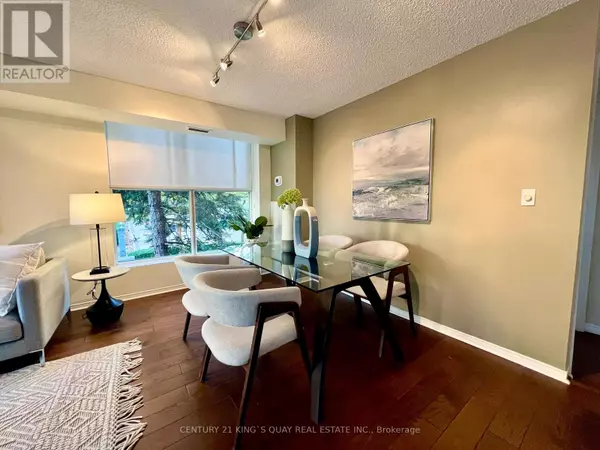
2 Beds
2 Baths
999 SqFt
2 Beds
2 Baths
999 SqFt
Key Details
Property Type Condo
Sub Type Condominium/Strata
Listing Status Active
Purchase Type For Sale
Square Footage 999 sqft
Price per Sqft $559
Subdivision Guildwood
MLS® Listing ID E9374290
Bedrooms 2
Half Baths 1
Condo Fees $1,076/mo
Originating Board Toronto Regional Real Estate Board
Property Description
Location
Province ON
Rooms
Extra Room 1 Main level 5.64 m X 4.88 m Living room
Extra Room 2 Main level 5.64 m X 4.8 m Dining room
Extra Room 3 Main level 3.23 m X 2.54 m Kitchen
Extra Room 4 Main level 3.78 m X 3.66 m Primary Bedroom
Extra Room 5 Main level 3.35 m X 2.97 m Bedroom 2
Interior
Heating Forced air
Cooling Central air conditioning
Flooring Hardwood, Carpeted
Exterior
Garage Yes
Community Features Pet Restrictions
Waterfront No
View Y/N No
Total Parking Spaces 2
Private Pool No
Others
Ownership Condominium/Strata
GET MORE INFORMATION

Agent | License ID: LDKATOCAN







