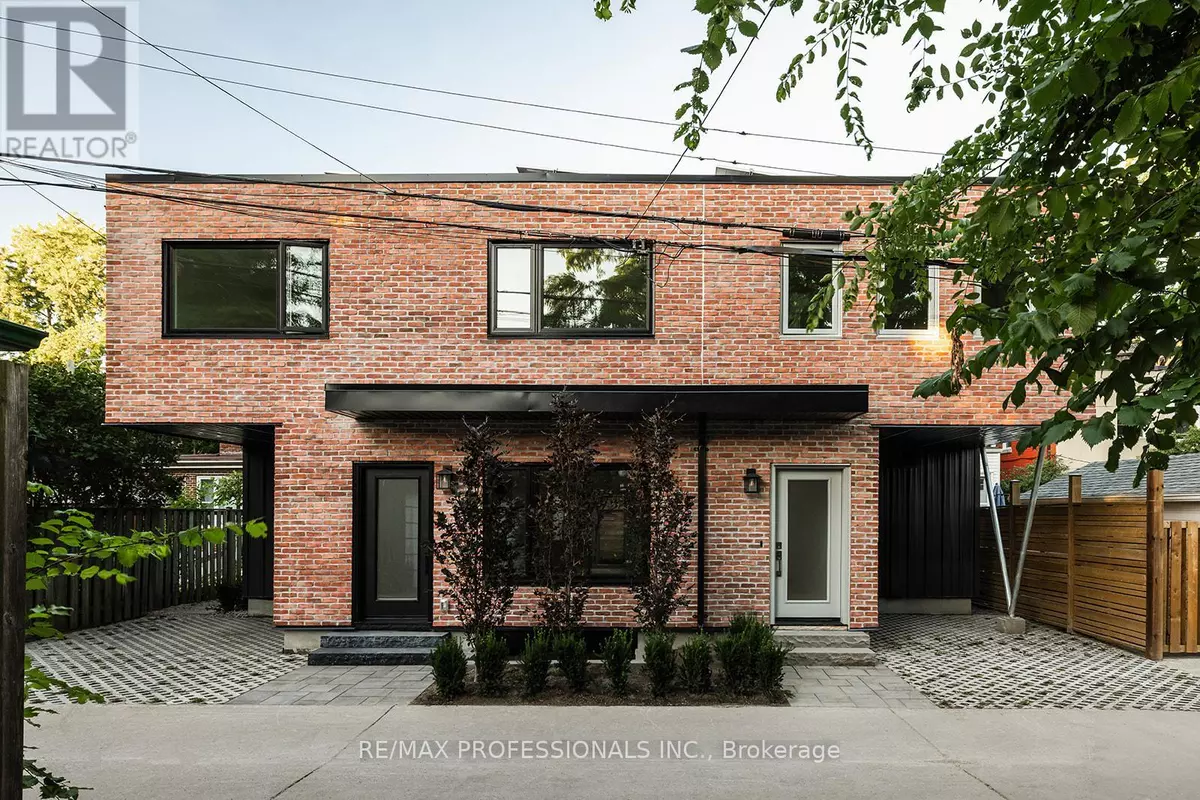
3 Beds
2 Baths
1,099 SqFt
3 Beds
2 Baths
1,099 SqFt
Key Details
Property Type Single Family Home
Sub Type Freehold
Listing Status Active
Purchase Type For Rent
Square Footage 1,099 sqft
Subdivision Junction Area
MLS® Listing ID W9374179
Bedrooms 3
Half Baths 1
Originating Board Toronto Regional Real Estate Board
Property Description
Location
Province ON
Rooms
Extra Room 1 Second level 3.6 m X 4.7 m Bedroom
Extra Room 2 Second level 3.6 m X 3.2 m Bedroom
Extra Room 3 Second level 3.6 m X 3.2 m Bedroom
Extra Room 4 Second level 2 m X 1.5 m Bathroom
Extra Room 5 Basement 3.4 m X 2 m Bathroom
Extra Room 6 Basement 2.4 m X 2 m Utility room
Interior
Heating Heat Pump
Cooling Wall unit
Exterior
Garage No
Waterfront No
View Y/N No
Total Parking Spaces 1
Private Pool No
Building
Story 2
Sewer Sanitary sewer
Others
Ownership Freehold
Acceptable Financing Monthly
Listing Terms Monthly
GET MORE INFORMATION

Agent | License ID: LDKATOCAN







