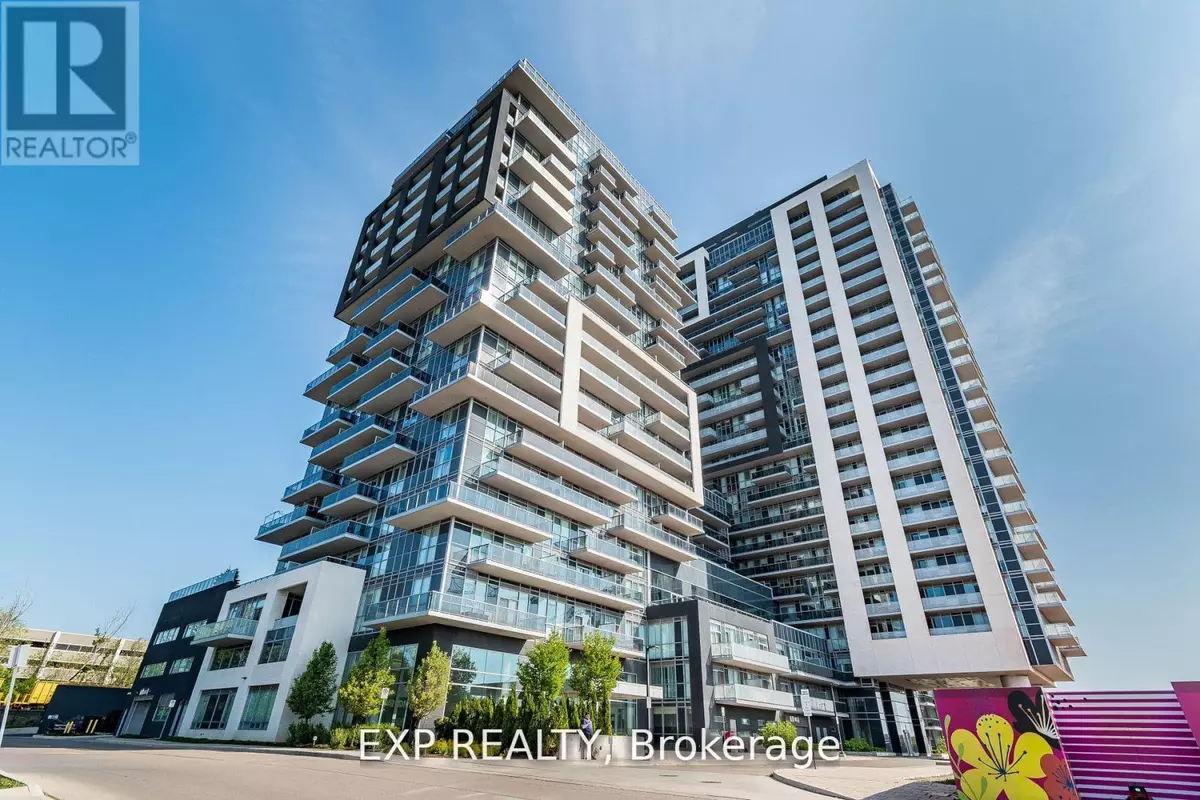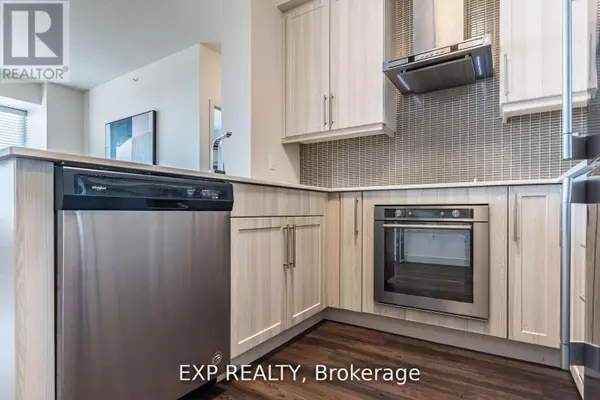
2 Beds
2 Baths
799 SqFt
2 Beds
2 Baths
799 SqFt
Key Details
Property Type Condo
Sub Type Condominium/Strata
Listing Status Active
Purchase Type For Sale
Square Footage 799 sqft
Price per Sqft $832
Subdivision Freeman
MLS® Listing ID W9373846
Bedrooms 2
Condo Fees $801/mo
Originating Board Toronto Regional Real Estate Board
Property Description
Location
Province ON
Rooms
Extra Room 1 Ground level 7.44 m X 3.84 m Living room
Extra Room 2 Ground level 7.44 m X 3.84 m Dining room
Extra Room 3 Ground level Measurements not available Kitchen
Extra Room 4 Ground level 3.05 m X 3.51 m Primary Bedroom
Extra Room 5 Ground level 2.13 m X 1.52 m Bathroom
Extra Room 6 Ground level 2.97 m X 3.51 m Bedroom 2
Interior
Heating Forced air
Cooling Central air conditioning
Exterior
Garage Yes
Community Features Pet Restrictions, Community Centre
Waterfront No
View Y/N Yes
View View
Total Parking Spaces 1
Private Pool Yes
Others
Ownership Condominium/Strata
GET MORE INFORMATION

Agent | License ID: LDKATOCAN







