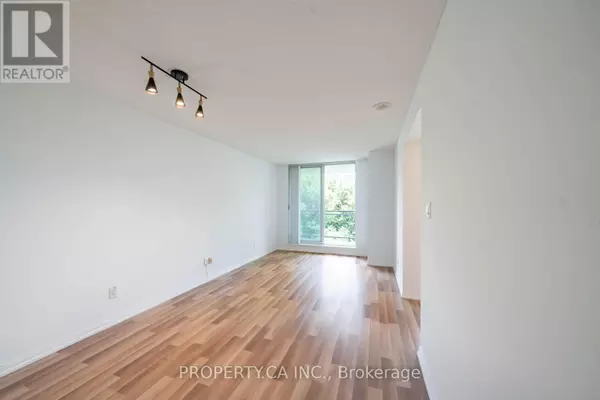
1 Bed
1 Bath
599 SqFt
1 Bed
1 Bath
599 SqFt
Key Details
Property Type Townhouse
Sub Type Townhouse
Listing Status Active
Purchase Type For Sale
Square Footage 599 sqft
Price per Sqft $792
Subdivision Mount Pleasant East
MLS® Listing ID C9373861
Bedrooms 1
Condo Fees $792/mo
Originating Board Toronto Regional Real Estate Board
Property Description
Location
Province ON
Rooms
Extra Room 1 Main level 5.28 m X 3 m Living room
Extra Room 2 Main level 5.28 m X 3 m Dining room
Extra Room 3 Main level 2.9 m X 1.9 m Kitchen
Extra Room 4 Main level 3.89 m X 2.97 m Primary Bedroom
Interior
Heating Forced air
Cooling Central air conditioning
Flooring Laminate, Tile
Exterior
Garage Yes
Community Features Pet Restrictions
Waterfront No
View Y/N No
Total Parking Spaces 1
Private Pool No
Others
Ownership Condominium/Strata
GET MORE INFORMATION

Agent | License ID: LDKATOCAN







