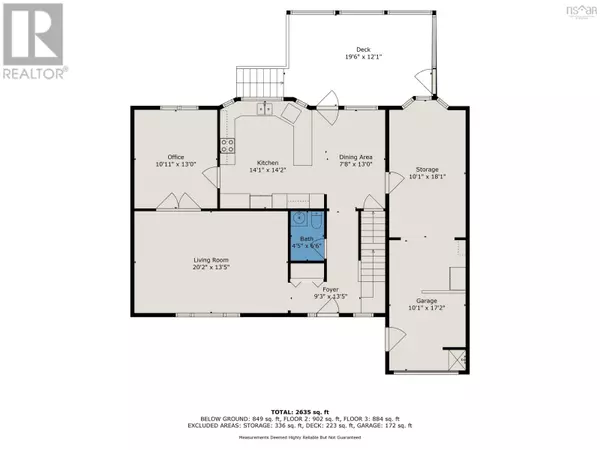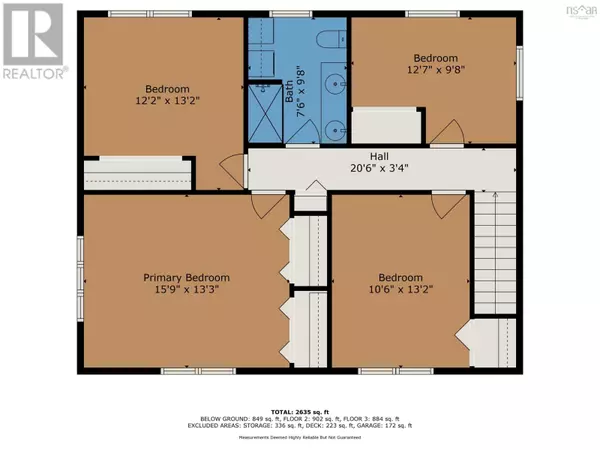
4 Beds
3 Baths
2,839 SqFt
4 Beds
3 Baths
2,839 SqFt
OPEN HOUSE
Sun Nov 24, 2:00pm - 4:00pm
Key Details
Property Type Single Family Home
Sub Type Freehold
Listing Status Active
Purchase Type For Sale
Square Footage 2,839 sqft
Price per Sqft $241
Subdivision Dartmouth
MLS® Listing ID 202423500
Bedrooms 4
Half Baths 2
Originating Board Nova Scotia Association of REALTORS®
Year Built 1987
Lot Size 9,125 Sqft
Acres 9125.82
Property Description
Location
Province NS
Rooms
Extra Room 1 Second level 13.2x15.11 Primary Bedroom
Extra Room 2 Second level 11.9x10.10 Bedroom
Extra Room 3 Second level 10.8x13.1 Bedroom
Extra Room 4 Second level 9.9x12.5 Bedroom
Extra Room 5 Second level +Laundry Bath (# pieces 1-6)
Extra Room 6 Basement 32.6x12.7 Games room
Interior
Cooling Heat Pump
Flooring Carpeted, Ceramic Tile, Hardwood, Laminate
Exterior
Garage Yes
Community Features School Bus
Waterfront No
View Y/N No
Private Pool No
Building
Lot Description Landscaped
Story 2
Sewer Municipal sewage system
Others
Ownership Freehold
GET MORE INFORMATION

Agent | License ID: LDKATOCAN







