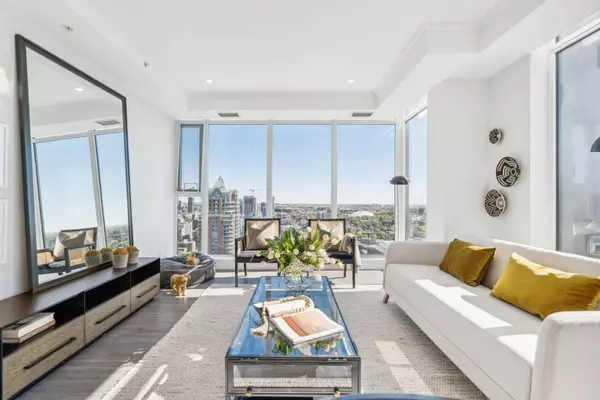
2 Beds
2 Baths
930 SqFt
2 Beds
2 Baths
930 SqFt
Key Details
Property Type Condo
Sub Type Apartment
Listing Status Active
Purchase Type For Sale
Square Footage 930 sqft
Price per Sqft $747
Subdivision Beltline
MLS® Listing ID A2169028
Style High-Rise (5+)
Bedrooms 2
Full Baths 2
Condo Fees $865/mo
Year Built 2019
Property Description
Inside, high-end finishes abound, crown mouldings and pot-lights are throughout the main living space and solid core doors add a level of privacy for the bedrooms and bathrooms. The sleek kitchen features a premium BOSCH appliance package, including a gas range, chimney hood fan, and a beautiful quartz island with a striking waterfall edge. Both the refrigerator and dishwasher are integrated into the cabinetry for a clean, streamlined look. The luxurious bathrooms feature full tile finishes and Duravit sinks, enhancing the overall elegance of the home.
Natural light floods the space throughout the day, and all windows feature electric window coverings controlled via app for ultimate convenience. Custom closets provide ample storage, while heated underground parking and a dedicated storage locker offer added peace of mind. Central air conditioning ensures year-round comfort.
The Royal is rich with amenities that elevate urban living. Enjoy 24/7 concierge services, a fully equipped gym, a steam/sauna, a racquetball court, and a party room. Step onto the inviting rooftop patio, complete with BBQs, or relax in the owners' lounge, which boasts a chef’s kitchen perfect for more intimate gatherings. This pet-friendly complex (allowing 2 pets) stands in a league of its own, offering the best in luxury and convenience.
From the elegant, welcoming lobby to the secure parking, bike storage, and impeccably maintained common areas, this well-managed building will make you feel at home the moment you arrive. Located just off 17th Avenue, you’re steps from grocery stores, boutique shops, top restaurants, and everything Calgary’s Beltline has to offer. Plus, with Canadian Tire and Save-On-Foods directly below, daily errands are effortless.
Don’t miss your chance to live in one of Calgary’s most sought-after addresses. Book your private viewing today!
Location
Province AB
County Calgary
Area Cal Zone Cc
Zoning DC
Direction S
Interior
Interior Features Breakfast Bar, Closet Organizers, Double Vanity, High Ceilings, Low Flow Plumbing Fixtures, No Animal Home, No Smoking Home, Open Floorplan, Quartz Counters, Stone Counters, Walk-In Closet(s)
Heating Heat Pump
Cooling Central Air
Flooring Ceramic Tile, Laminate
Appliance Dishwasher, Gas Oven, Microwave, Range Hood, Refrigerator, Washer/Dryer, Window Coverings
Laundry In Hall, In Unit
Exterior
Exterior Feature Balcony, Courtyard
Garage Parkade, Underground
Community Features Clubhouse, Park, Playground, Schools Nearby, Shopping Nearby, Sidewalks, Street Lights, Walking/Bike Paths
Amenities Available Bicycle Storage, Clubhouse, Elevator(s), Fitness Center, Game Court Interior, Party Room, Recreation Room, Roof Deck, Secured Parking, Visitor Parking
Porch Balcony(s), Deck, Patio
Exposure E,S,SE
Total Parking Spaces 1
Building
Dwelling Type High Rise (5+ stories)
Story 33
Architectural Style High-Rise (5+)
Level or Stories Single Level Unit
Structure Type Concrete,Metal Siding
Others
HOA Fee Include Caretaker,Common Area Maintenance,Gas,Heat,Insurance,Maintenance Grounds,Parking,Professional Management,Reserve Fund Contributions,Security,Sewer,Snow Removal,Trash,Water
Restrictions Easement Registered On Title,Restrictive Covenant,Utility Right Of Way
Pets Description Restrictions, Yes
GET MORE INFORMATION

Agent | License ID: LDKATOCAN






