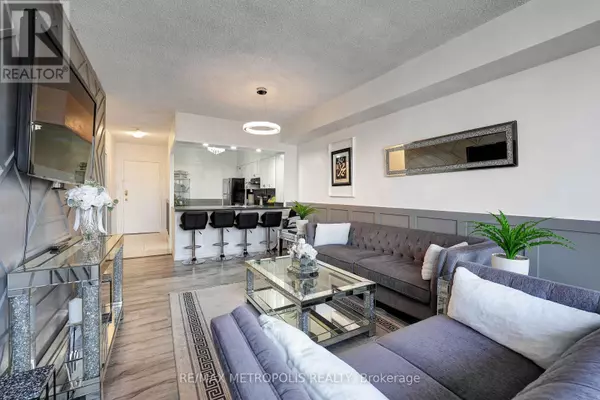
2 Beds
2 Baths
999 SqFt
2 Beds
2 Baths
999 SqFt
Key Details
Property Type Condo
Sub Type Condominium/Strata
Listing Status Active
Purchase Type For Sale
Square Footage 999 sqft
Price per Sqft $620
Subdivision Malvern
MLS® Listing ID E9372567
Bedrooms 2
Condo Fees $752/mo
Originating Board Toronto Regional Real Estate Board
Property Description
Location
Province ON
Rooms
Extra Room 1 Flat 6.3 m X 3.38 m Dining room
Extra Room 2 Flat 6.3 m X 3.38 m Living room
Extra Room 3 Flat Measurements not available Foyer
Extra Room 4 Flat 4.62 m X 3.65 m Primary Bedroom
Extra Room 5 Flat 3.56 m X 2.7 m Bedroom 2
Interior
Heating Forced air
Cooling Central air conditioning
Flooring Ceramic, Laminate
Exterior
Garage Yes
Community Features Pet Restrictions
Waterfront No
View Y/N No
Total Parking Spaces 2
Private Pool Yes
Others
Ownership Condominium/Strata
GET MORE INFORMATION

Agent | License ID: LDKATOCAN







