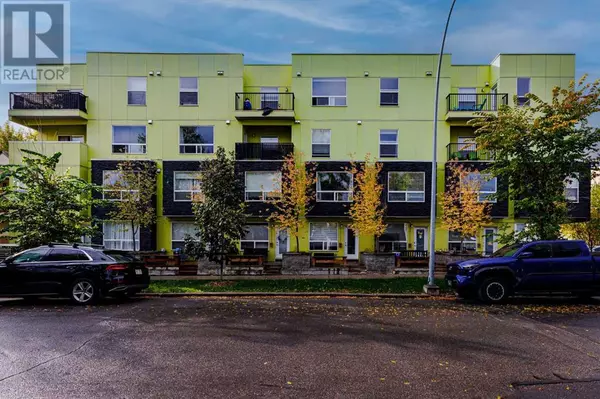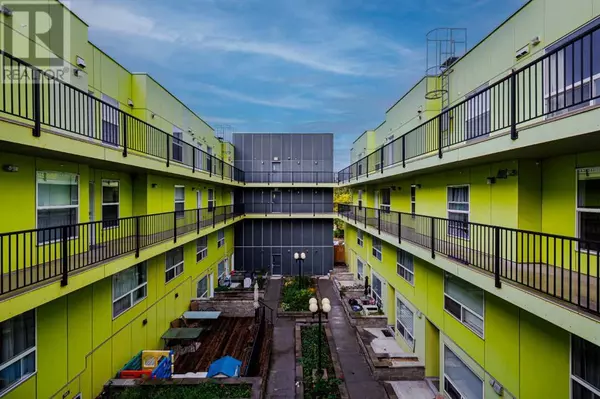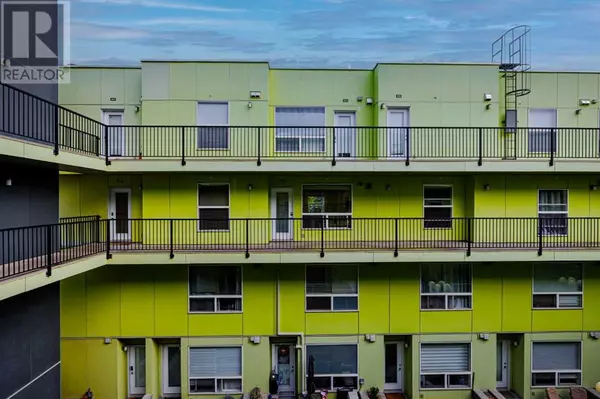
2 Beds
1 Bath
819 SqFt
2 Beds
1 Bath
819 SqFt
Key Details
Property Type Condo
Sub Type Condominium/Strata
Listing Status Active
Purchase Type For Sale
Square Footage 819 sqft
Price per Sqft $366
Subdivision Mount Pleasant
MLS® Listing ID A2169276
Style Low rise
Bedrooms 2
Condo Fees $612/mo
Originating Board Calgary Real Estate Board
Year Built 2015
Property Description
Location
Province AB
Rooms
Extra Room 1 Main level 8.17 Ft x 7.58 Ft 4pc Bathroom
Extra Room 2 Main level 11.58 Ft x 10.58 Ft Bedroom
Extra Room 3 Main level 13.17 Ft x 15.17 Ft Kitchen
Extra Room 4 Main level 13.17 Ft x 14.58 Ft Living room
Extra Room 5 Main level 11.75 Ft x 10.50 Ft Primary Bedroom
Interior
Heating Baseboard heaters,
Cooling None
Flooring Carpeted, Laminate
Exterior
Garage Yes
Community Features Pets Allowed With Restrictions
Waterfront No
View Y/N No
Total Parking Spaces 1
Private Pool No
Building
Story 4
Architectural Style Low rise
Others
Ownership Condominium/Strata
GET MORE INFORMATION

Agent | License ID: LDKATOCAN







