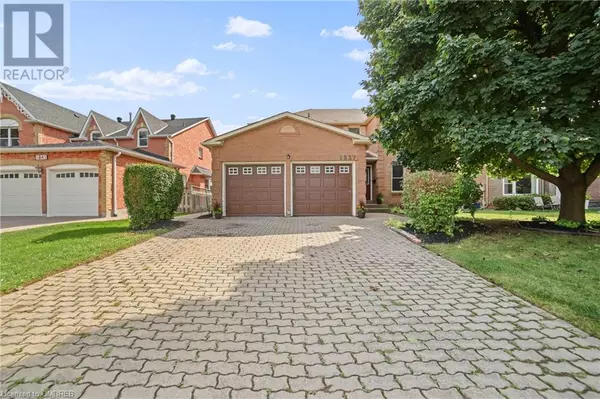
5 Beds
5 Baths
4,010 SqFt
5 Beds
5 Baths
4,010 SqFt
Key Details
Property Type Single Family Home
Sub Type Freehold
Listing Status Active
Purchase Type For Sale
Square Footage 4,010 sqft
Price per Sqft $486
Subdivision 1007 - Ga Glen Abbey
MLS® Listing ID 40654041
Style 2 Level
Bedrooms 5
Half Baths 1
Originating Board The Oakville, Milton & District Real Estate Board
Year Built 1986
Property Description
Location
Province ON
Rooms
Extra Room 1 Second level 11'2'' x 13'6'' Bedroom
Extra Room 2 Second level 7'4'' x 10'1'' 4pc Bathroom
Extra Room 3 Second level 10'9'' x 11'10'' Bedroom
Extra Room 4 Second level 5'0'' x 7'11'' 4pc Bathroom
Extra Room 5 Second level 12'10'' x 10'11'' Full bathroom
Extra Room 6 Second level 17'6'' x 17'2'' Primary Bedroom
Interior
Heating Forced air,
Cooling Central air conditioning
Fireplaces Number 1
Fireplaces Type Other - See remarks
Exterior
Garage Yes
Community Features Community Centre, School Bus
Waterfront No
View Y/N No
Total Parking Spaces 6
Private Pool No
Building
Story 2
Sewer Municipal sewage system
Architectural Style 2 Level
Others
Ownership Freehold
GET MORE INFORMATION

Agent | License ID: LDKATOCAN







