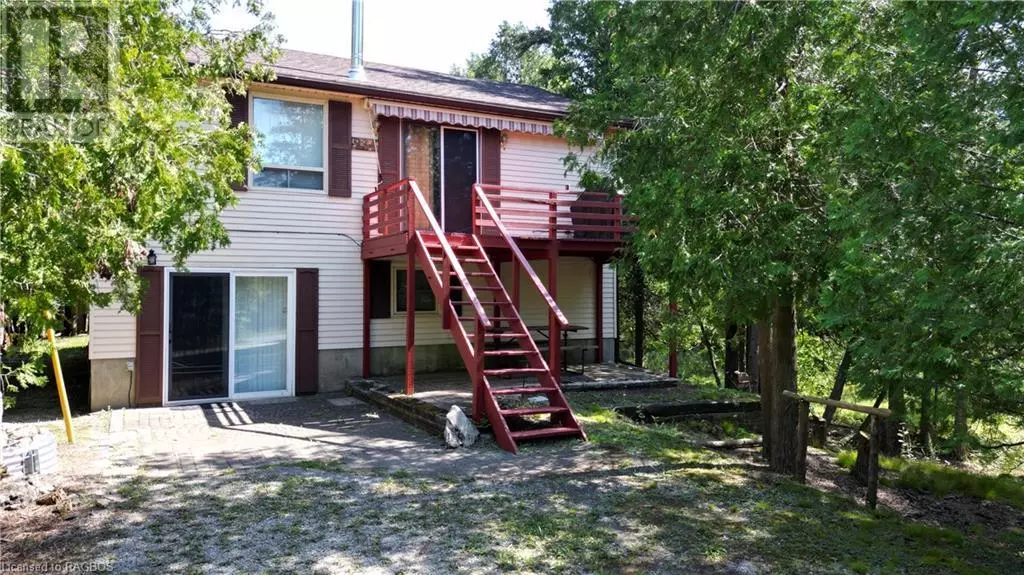
3 Beds
2 Baths
1,560 SqFt
3 Beds
2 Baths
1,560 SqFt
Key Details
Property Type Single Family Home
Sub Type Freehold
Listing Status Active
Purchase Type For Sale
Square Footage 1,560 sqft
Price per Sqft $240
Subdivision Northern Bruce Peninsula
MLS® Listing ID 40633613
Style 2 Level
Bedrooms 3
Originating Board OnePoint - Grey Bruce Owen Sound
Year Built 1988
Property Description
Location
Province ON
Rooms
Extra Room 1 Lower level 10'8'' x 8'8'' 4pc Bathroom
Extra Room 2 Lower level 13'6'' x 10'2'' Bedroom
Extra Room 3 Lower level 10'4'' x 9'2'' Bedroom
Extra Room 4 Lower level 28'10'' x 11'8'' Family room
Extra Room 5 Main level 12'2'' x 5'0'' 4pc Bathroom
Extra Room 6 Main level 15'0'' x 11'6'' Primary Bedroom
Interior
Heating Baseboard heaters, ,
Cooling None
Fireplaces Number 2
Fireplaces Type Stove, Other - See remarks, Other - See remarks
Exterior
Garage No
Community Features Community Centre, School Bus
Waterfront No
View Y/N No
Total Parking Spaces 4
Private Pool No
Building
Lot Description Landscaped
Story 2
Sewer Septic System
Architectural Style 2 Level
Others
Ownership Freehold
GET MORE INFORMATION

Agent | License ID: LDKATOCAN







