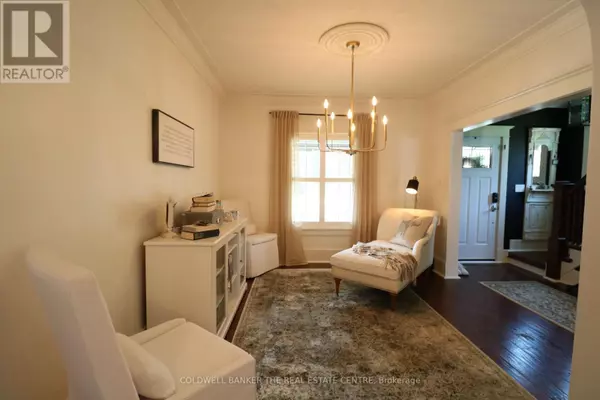
4 Beds
2 Baths
1,999 SqFt
4 Beds
2 Baths
1,999 SqFt
Key Details
Property Type Single Family Home
Sub Type Freehold
Listing Status Active
Purchase Type For Sale
Square Footage 1,999 sqft
Price per Sqft $750
Subdivision Smithville
MLS® Listing ID X9370838
Bedrooms 4
Half Baths 1
Originating Board Toronto Regional Real Estate Board
Property Description
Location
Province ON
Rooms
Extra Room 1 Second level 4.57 m X 3.61 m Loft
Extra Room 2 Second level 3.56 m X 3.1 m Bedroom 2
Extra Room 3 Second level 3.35 m X 3.07 m Bedroom 3
Extra Room 4 Second level 3.04 m X 3.04 m Bathroom
Extra Room 5 Third level 7.14 m X 5.03 m Primary Bedroom
Extra Room 6 Basement 2.54 m X 2.11 m Laundry room
Interior
Heating Forced air
Cooling Central air conditioning
Exterior
Garage Yes
Waterfront No
View Y/N No
Total Parking Spaces 5
Private Pool Yes
Building
Story 2.5
Sewer Sanitary sewer
Others
Ownership Freehold
GET MORE INFORMATION

Agent | License ID: LDKATOCAN







