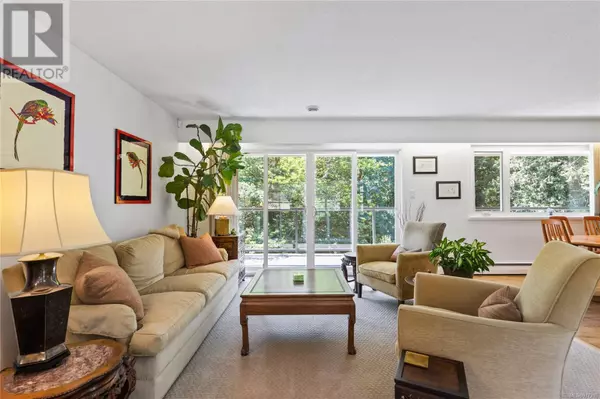
4 Beds
3 Baths
3,198 SqFt
4 Beds
3 Baths
3,198 SqFt
Key Details
Property Type Single Family Home
Sub Type Freehold
Listing Status Active
Purchase Type For Sale
Square Footage 3,198 sqft
Price per Sqft $304
Subdivision South Nanaimo
MLS® Listing ID 977316
Style Contemporary
Bedrooms 4
Originating Board Vancouver Island Real Estate Board
Year Built 1970
Lot Size 0.890 Acres
Acres 38768.4
Property Description
Location
Province BC
Zoning Residential
Rooms
Extra Room 1 Lower level 20 ft X 10 ft Patio
Extra Room 2 Lower level Measurements not available x 7 ft Utility room
Extra Room 3 Lower level 4-Piece Bathroom
Extra Room 4 Lower level 10'5 x 17'8 Storage
Extra Room 5 Lower level 14'3 x 13'7 Laundry room
Extra Room 6 Lower level 10'2 x 18'10 Bedroom
Interior
Heating Heat Pump
Cooling None
Fireplaces Number 2
Exterior
Garage No
Waterfront No
View Y/N No
Total Parking Spaces 5
Private Pool No
Building
Architectural Style Contemporary
Others
Ownership Freehold
GET MORE INFORMATION

Agent | License ID: LDKATOCAN







