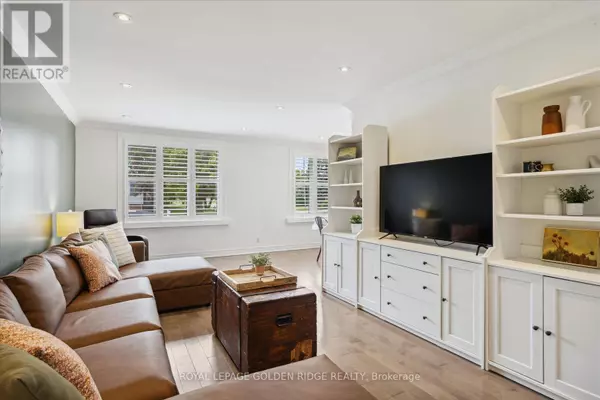
4 Beds
3 Baths
4 Beds
3 Baths
Key Details
Property Type Single Family Home
Sub Type Freehold
Listing Status Active
Purchase Type For Sale
Subdivision West Shore
MLS® Listing ID E9369825
Bedrooms 4
Originating Board Toronto Regional Real Estate Board
Property Description
Location
Province ON
Rooms
Extra Room 1 Basement 27.55 m X 18.99 m Recreational, Games room
Extra Room 2 Lower level 9.32 m X 8.17 m Bedroom 3
Extra Room 3 Lower level 9.91 m X 8.07 m Bedroom 4
Extra Room 4 Main level 9.74 m X 18.4 m Kitchen
Extra Room 5 Main level 21.65 m X 10.99 m Living room
Extra Room 6 Main level 9.74 m X 10.14 m Dining room
Interior
Heating Forced air
Cooling Central air conditioning
Exterior
Garage Yes
Waterfront No
View Y/N No
Total Parking Spaces 5
Private Pool No
Building
Sewer Sanitary sewer
Others
Ownership Freehold
GET MORE INFORMATION

Agent | License ID: LDKATOCAN







