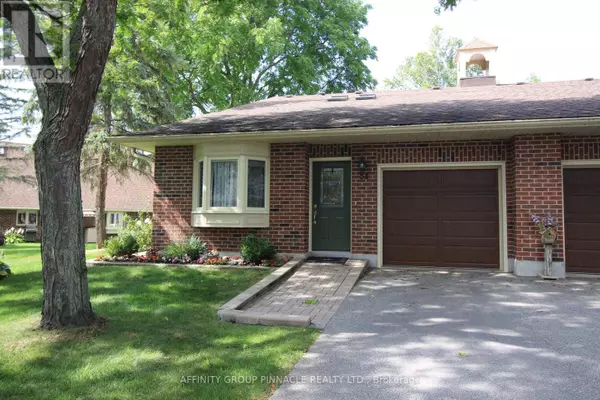
2 Beds
3 Baths
1,599 SqFt
2 Beds
3 Baths
1,599 SqFt
Key Details
Property Type Townhouse
Sub Type Townhouse
Listing Status Active
Purchase Type For Sale
Square Footage 1,599 sqft
Price per Sqft $434
Subdivision Beaverton
MLS® Listing ID N9369774
Bedrooms 2
Half Baths 1
Condo Fees $850/mo
Originating Board Central Lakes Association of REALTORS®
Property Description
Location
Province ON
Rooms
Extra Room 1 Second level 3.82 m X 2.17 m Office
Extra Room 2 Second level 7.36 m X 3.12 m Family room
Extra Room 3 Ground level 1.5 m X 1.34 m Foyer
Extra Room 4 Ground level 3.72 m X 3.07 m Bedroom 2
Extra Room 5 Ground level 5.51 m X 2.29 m Kitchen
Extra Room 6 Ground level 2.57 m X 3.45 m Dining room
Interior
Heating Forced air
Cooling Central air conditioning
Flooring Ceramic, Hardwood, Carpeted
Exterior
Garage Yes
Community Features Pet Restrictions, Community Centre
Waterfront No
View Y/N No
Total Parking Spaces 2
Private Pool Yes
Building
Story 1
Others
Ownership Condominium/Strata
GET MORE INFORMATION

Agent | License ID: LDKATOCAN







