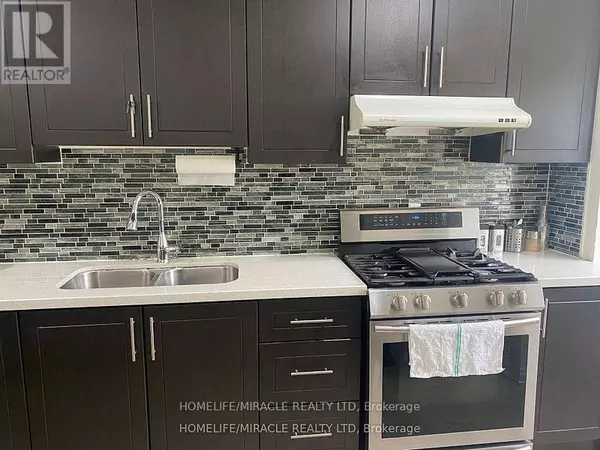REQUEST A TOUR
In-PersonVirtual Tour

$ 959,000
Est. payment | /mo
4 Beds
3 Baths
$ 959,000
Est. payment | /mo
4 Beds
3 Baths
Key Details
Property Type Single Family Home
Listing Status Active
Purchase Type For Sale
Subdivision Agincourt South-Malvern West
MLS® Listing ID E9368923
Bedrooms 4
Half Baths 1
Originating Board Toronto Regional Real Estate Board
Property Description
Location! Location! Location! Cozy 3+1 Home In Super Convenient Agincourt Location. Mins to Hwy 401, Agincourt Collegiate & White Haven Ps School, Close To All Amenities, Close to Nugget Mosque, Ttc, Shopping, Close to Centennial College & Scarborough Town Centre Mall. Perfect For First Time Buyers Or Investors. Easy To Rent out! Den Can Be Converted To Family Room Or Extra Bedroom, Wide parking space with Expanded Paved Driveway, Don't miss this amazing opportunity, Must See! **** EXTRAS **** Fridge, Stove, dish washer, Microwave, Washer, Dryer, All Electric Light Fixtures, Owned Furnace & CAC. (id:24570)
Location
Province ON
Rooms
Extra Room 1 Second level 4.8 m X 3.4 m Primary Bedroom
Extra Room 2 Second level 3.75 m X 2.7 m Bedroom 2
Extra Room 3 Second level 3.54 m X 2.7 m Bedroom 3
Extra Room 4 Lower level 4.63 m X 3.1 m Bedroom
Extra Room 5 Upper Level 4.63 m X 3.28 m Living room
Extra Room 6 Ground level 3.49 m X 2.8 m Dining room
Interior
Heating Forced air
Cooling Central air conditioning
Exterior
Garage Yes
Waterfront No
View Y/N No
Total Parking Spaces 3
Private Pool No
Building
Sewer Sanitary sewer
GET MORE INFORMATION

Andy Katoch
Agent | License ID: LDKATOCAN







