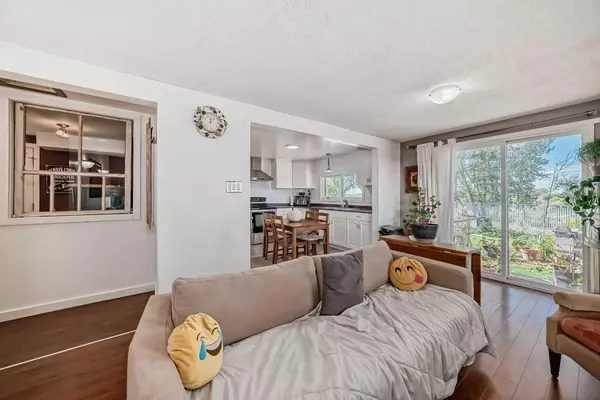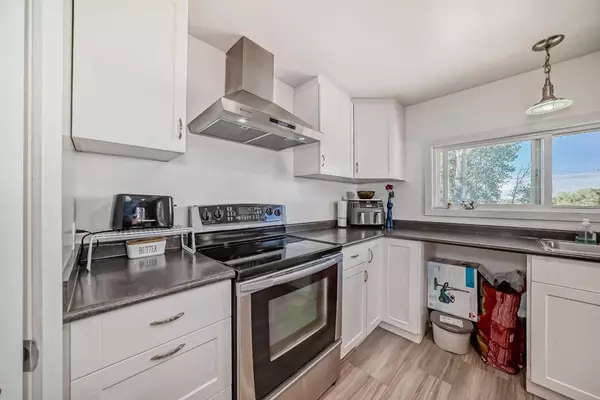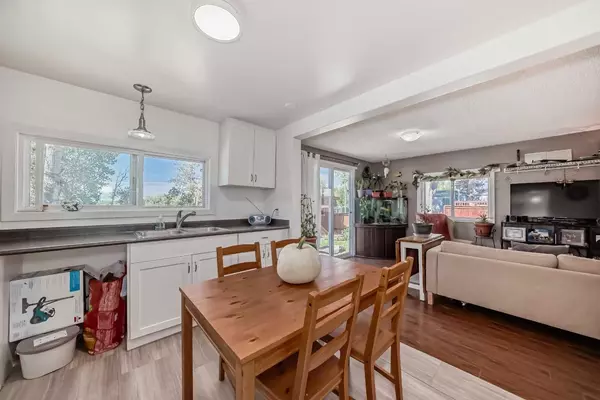
4 Beds
2 Baths
1,002 SqFt
4 Beds
2 Baths
1,002 SqFt
Key Details
Property Type Single Family Home
Sub Type Detached
Listing Status Active
Purchase Type For Sale
Square Footage 1,002 sqft
Price per Sqft $359
Subdivision Brentwood_Strathmore
MLS® Listing ID A2168600
Style Bungalow
Bedrooms 4
Full Baths 2
Year Built 1978
Lot Size 5,199 Sqft
Acres 0.12
Property Description
Location
Province AB
County Wheatland County
Zoning MHS
Direction E
Rooms
Basement None
Interior
Interior Features Ceiling Fan(s)
Heating Forced Air, Natural Gas
Cooling None
Flooring Carpet, Laminate, Linoleum
Appliance Built-In Range, Dishwasher, Electric Stove, Refrigerator, Washer/Dryer, Window Coverings
Laundry Main Level
Exterior
Exterior Feature Private Yard
Garage Off Street, RV Access/Parking
Fence Fenced
Community Features None
Roof Type Asphalt Shingle
Porch None
Lot Frontage 52.0
Exposure E
Total Parking Spaces 2
Building
Lot Description Back Yard, Front Yard, Lawn, Low Maintenance Landscape, No Neighbours Behind, Landscaped, Level, Rectangular Lot, Views
Dwelling Type Manufactured House
Foundation None, Piling(s)
Architectural Style Bungalow
Level or Stories One
Structure Type Manufactured Floor Joist
Others
Restrictions None Known
Tax ID 92479451
GET MORE INFORMATION

Agent | License ID: LDKATOCAN






