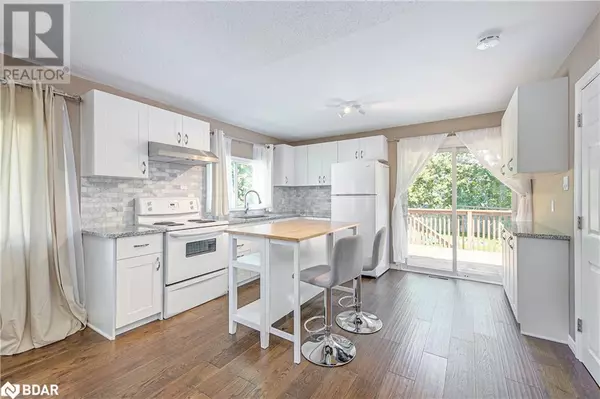
3 Beds
2 Baths
2,400 SqFt
3 Beds
2 Baths
2,400 SqFt
Key Details
Property Type Single Family Home
Sub Type Freehold
Listing Status Active
Purchase Type For Sale
Square Footage 2,400 sqft
Price per Sqft $345
Subdivision Georgina
MLS® Listing ID 40653382
Style Raised bungalow
Bedrooms 3
Originating Board Barrie & District Association of REALTORS® Inc.
Year Built 1949
Property Description
Location
Province ON
Rooms
Extra Room 1 Lower level 7'0'' x 4'8'' 4pc Bathroom
Extra Room 2 Lower level 15'11'' x 10'0'' Bedroom
Extra Room 3 Lower level 15'9'' x 9'6'' Kitchen
Extra Room 4 Lower level 16'9'' x 12'0'' Living room
Extra Room 5 Main level 9'1'' x 6'7'' 4pc Bathroom
Extra Room 6 Main level 9'5'' x 9'5'' Bedroom
Interior
Heating Forced air,
Cooling Central air conditioning
Exterior
Garage No
Community Features Quiet Area
Waterfront No
View Y/N Yes
View Lake view
Total Parking Spaces 5
Private Pool No
Building
Story 1
Sewer Municipal sewage system
Architectural Style Raised bungalow
Others
Ownership Freehold
GET MORE INFORMATION

Agent | License ID: LDKATOCAN







