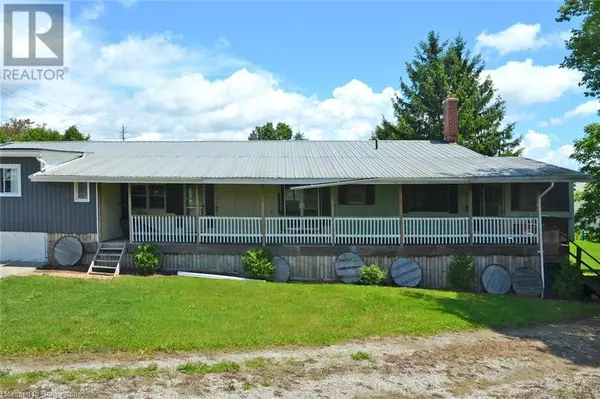
4 Beds
2 Baths
1,795 SqFt
4 Beds
2 Baths
1,795 SqFt
Key Details
Property Type Single Family Home
Sub Type Freehold
Listing Status Active
Purchase Type For Sale
Square Footage 1,795 sqft
Price per Sqft $394
Subdivision Town Of Simcoe
MLS® Listing ID 40653581
Bedrooms 4
Originating Board Cornerstone - Simcoe & District
Lot Size 0.460 Acres
Acres 20037.6
Property Description
Location
Province ON
Rooms
Extra Room 1 Second level 8'3'' x 9'10'' 4pc Bathroom
Extra Room 2 Second level 11'4'' x 12'0'' Bedroom
Extra Room 3 Second level 12'11'' x 13'7'' Primary Bedroom
Extra Room 4 Basement 14'7'' x 12'9'' Utility room
Extra Room 5 Basement 11'0'' x 11'5'' Laundry room
Extra Room 6 Basement 13'7'' x 22'7'' Recreation room
Interior
Heating Forced air,
Cooling Central air conditioning
Exterior
Garage Yes
Community Features High Traffic Area
Waterfront No
View Y/N No
Total Parking Spaces 22
Private Pool No
Building
Story 1.5
Sewer Municipal sewage system
Others
Ownership Freehold
GET MORE INFORMATION

Agent | License ID: LDKATOCAN







