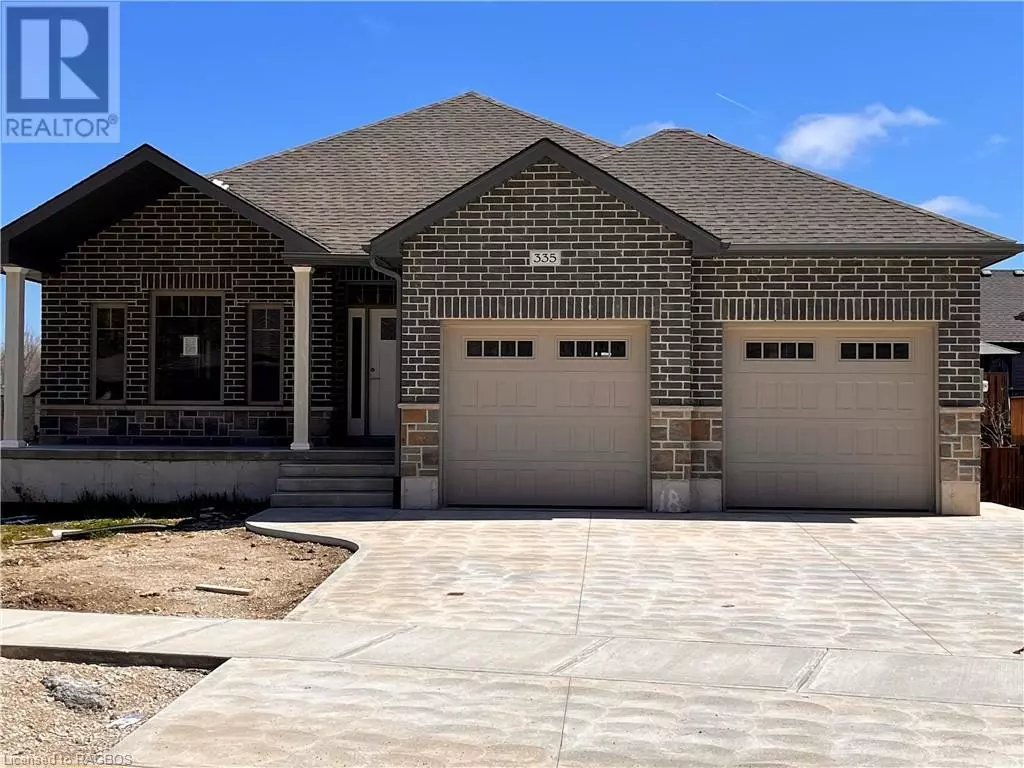
4 Beds
3 Baths
2,888 SqFt
4 Beds
3 Baths
2,888 SqFt
Key Details
Property Type Single Family Home
Sub Type Freehold
Listing Status Active
Purchase Type For Sale
Square Footage 2,888 sqft
Price per Sqft $346
Subdivision Owen Sound
MLS® Listing ID 40526912
Style Bungalow
Bedrooms 4
Originating Board OnePoint - Grey Bruce Owen Sound
Year Built 2024
Property Description
Location
Province ON
Rooms
Extra Room 1 Lower level 11'8'' x 11'11'' Bedroom
Extra Room 2 Lower level 11'11'' x 11'1'' Bedroom
Extra Room 3 Lower level 26'3'' x 25'9'' Exercise room
Extra Room 4 Lower level 14'4'' x 6'0'' 3pc Bathroom
Extra Room 5 Lower level 18'0'' x 12'5'' Utility room
Extra Room 6 Main level 12'0'' x 6'6'' Laundry room
Interior
Heating Forced air,
Cooling Central air conditioning
Fireplaces Number 1
Exterior
Garage Yes
Community Features Quiet Area, School Bus
Waterfront No
View Y/N No
Total Parking Spaces 4
Private Pool No
Building
Story 1
Sewer Municipal sewage system
Architectural Style Bungalow
Others
Ownership Freehold
GET MORE INFORMATION

Agent | License ID: LDKATOCAN







