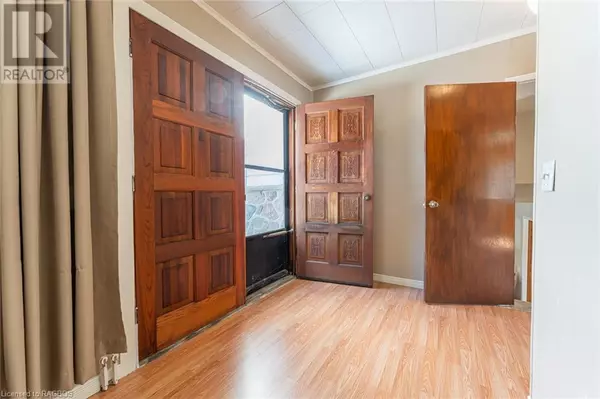
3 Beds
2 Baths
1,870 SqFt
3 Beds
2 Baths
1,870 SqFt
Key Details
Property Type Single Family Home
Sub Type Freehold
Listing Status Active
Purchase Type For Sale
Square Footage 1,870 sqft
Price per Sqft $248
Subdivision Northern Bruce Peninsula
MLS® Listing ID 40610831
Bedrooms 3
Half Baths 1
Originating Board OnePoint - Grey Bruce Owen Sound
Year Built 1973
Property Description
Location
Province ON
Rooms
Extra Room 1 Basement 16'5'' x 11'0'' Other
Extra Room 2 Basement 25'0'' x 11'0'' Storage
Extra Room 3 Lower level 20'8'' x 13'0'' Family room
Extra Room 4 Lower level 6'5'' x 4'3'' Kitchen
Extra Room 5 Lower level Measurements not available 2pc Bathroom
Extra Room 6 Lower level 15'7'' x 13'3'' Mud room
Interior
Heating Baseboard heaters
Cooling None
Fireplaces Number 1
Fireplaces Type Insert, Other - See remarks
Exterior
Garage No
Community Features Community Centre, School Bus
Waterfront No
View Y/N No
Total Parking Spaces 8
Private Pool No
Building
Sewer Septic System
Others
Ownership Freehold
GET MORE INFORMATION

Agent | License ID: LDKATOCAN







