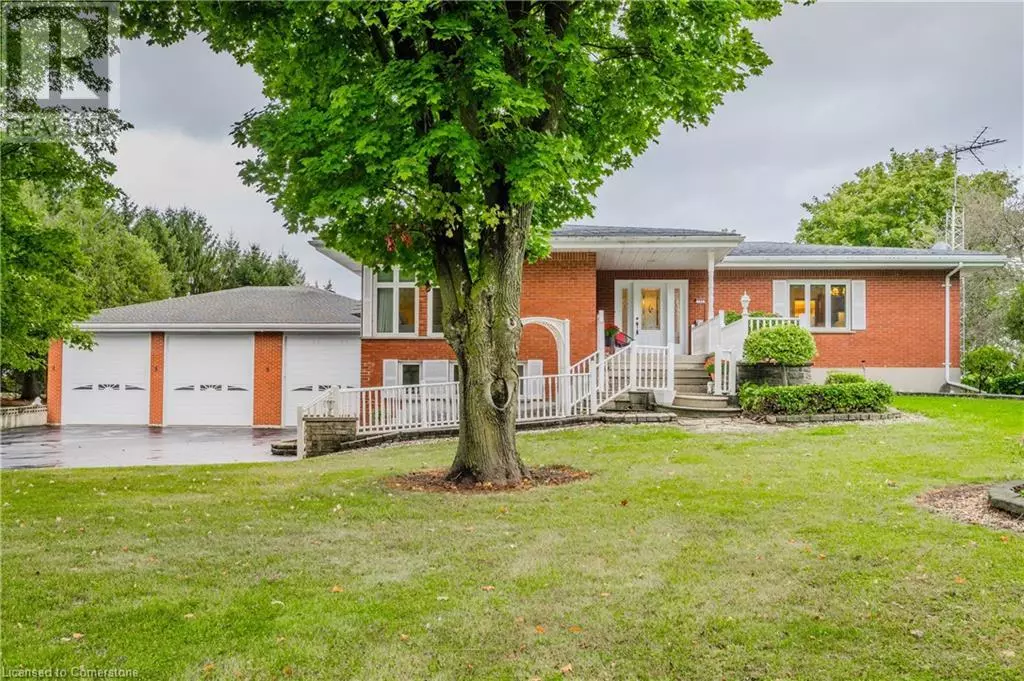
3 Beds
3 Baths
2,701 SqFt
3 Beds
3 Baths
2,701 SqFt
Key Details
Property Type Single Family Home
Sub Type Freehold
Listing Status Active
Purchase Type For Sale
Square Footage 2,701 sqft
Price per Sqft $364
Subdivision 65 - Town Of Mitchell
MLS® Listing ID 40649542
Style Raised bungalow
Bedrooms 3
Originating Board Cornerstone - Waterloo Region
Property Description
Location
Province ON
Rooms
Extra Room 1 Lower level 10'2'' x 9'2'' Storage
Extra Room 2 Lower level Measurements not available 3pc Bathroom
Extra Room 3 Lower level 9'2'' x 8'4'' Office
Extra Room 4 Lower level 15'6'' x 10'5'' Laundry room
Extra Room 5 Lower level 29'8'' x 15'4'' Recreation room
Extra Room 6 Main level 10'11'' x 7'2'' Foyer
Interior
Heating Radiant heat
Cooling Wall unit
Exterior
Garage Yes
Community Features Quiet Area, School Bus
Waterfront No
View Y/N No
Total Parking Spaces 15
Private Pool No
Building
Story 1
Sewer Municipal sewage system
Architectural Style Raised bungalow
Others
Ownership Freehold
GET MORE INFORMATION

Agent | License ID: LDKATOCAN







