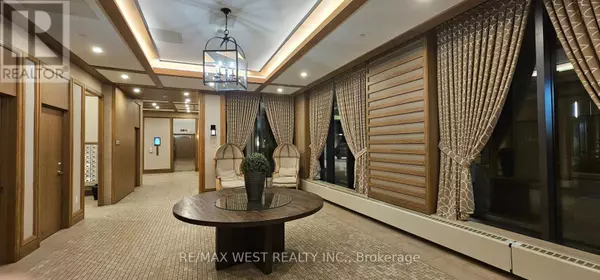REQUEST A TOUR
In-PersonVirtual Tour

$ 521,000
Est. payment | /mo
1 Bed
1 Bath
$ 521,000
Est. payment | /mo
1 Bed
1 Bath
Key Details
Property Type Condo
Sub Type Condominium/Strata
Listing Status Active
Purchase Type For Sale
Subdivision Yorkdale-Glen Park
MLS® Listing ID W9367225
Bedrooms 1
Condo Fees $443/mo
Originating Board Toronto Regional Real Estate Board
Property Description
Welcome To This Lovely And Efficient Open Concept One Bedroom Condo With Spectacular City View Including CN Tower. The Bedroom Features Mirrored Built-In Closet And Large Windows Providing Abundance Of Natural Light. The Unit Features Newer Interior Finishes. Located Minutes From Hwy #401 And Yorkdale Mall. TTC Stop Located Outside The Building. Short Walk To Lawrence Allen Centre And Lawrence West Subway Station. Steps To Park, Restaurants, Banks, Shopping And Schools. Great Amenities Like 24Hr Concierge, Gym, Party/Meeting Room, Indoor Pool, Rooftop Deck, Security System And Visitor Parking. **** EXTRAS **** All Elf's, All Existing Appliances: S/S Fridge, S/S Oven, S/S Microwave, S/S Dishwasher. Washer And Dryer. 1 Parking And 1 Locker. Buyer/Buyer's Agent To Verify All Measurements. (id:24570)
Location
Province ON
Rooms
Extra Room 1 Flat 3.23 m X 2.77 m Living room
Extra Room 2 Flat 3.23 m X 2.77 m Dining room
Extra Room 3 Flat 3.23 m X 3.51 m Kitchen
Extra Room 4 Flat 3.2 m X 2.74 m Bedroom
Interior
Heating Forced air
Cooling Central air conditioning
Exterior
Garage Yes
Community Features Pet Restrictions, Community Centre
Waterfront No
View Y/N Yes
View View
Total Parking Spaces 1
Private Pool Yes
Others
Ownership Condominium/Strata
GET MORE INFORMATION

Andy Katoch
Agent | License ID: LDKATOCAN







