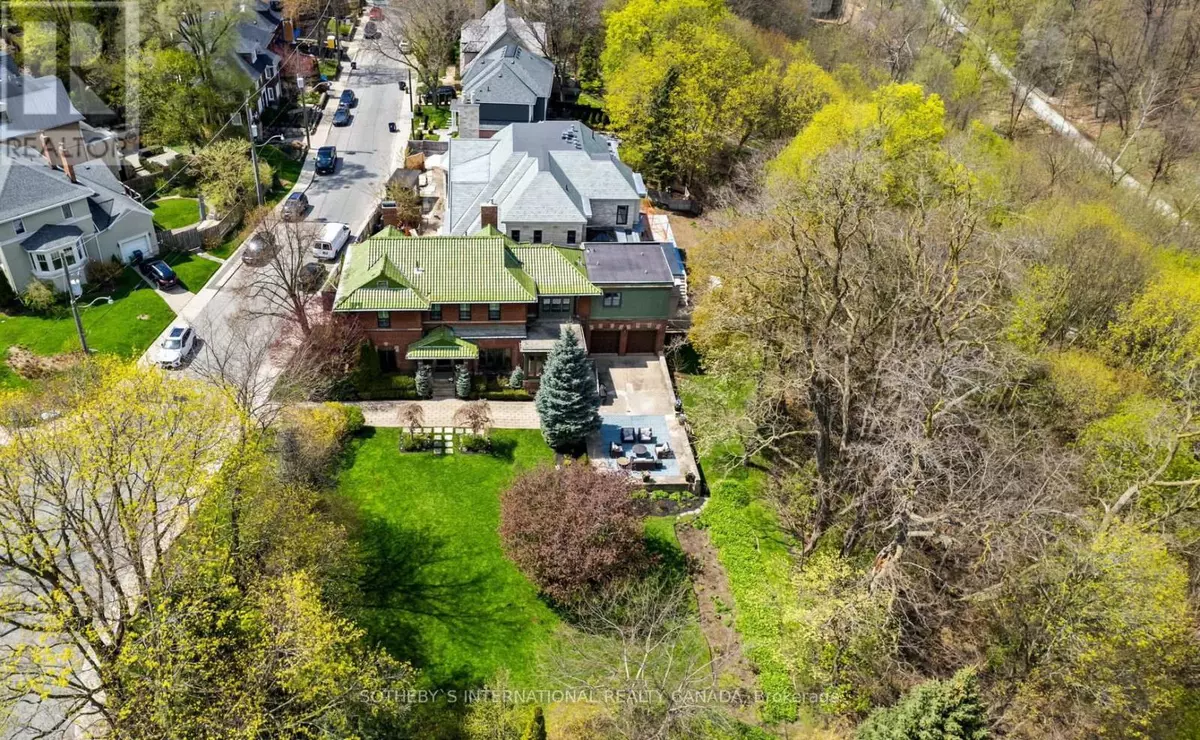
5 Beds
4 Baths
3,499 SqFt
5 Beds
4 Baths
3,499 SqFt
Key Details
Property Type Single Family Home
Sub Type Freehold
Listing Status Active
Purchase Type For Sale
Square Footage 3,499 sqft
Price per Sqft $3,083
Subdivision Rosedale-Moore Park
MLS® Listing ID C9367546
Bedrooms 5
Half Baths 1
Originating Board Toronto Regional Real Estate Board
Property Description
Location
Province ON
Rooms
Extra Room 1 Second level 7.07 m X 4.81 m Primary Bedroom
Extra Room 2 Second level 3.51 m X 4.57 m Bedroom
Extra Room 3 Second level 3.1 m X 4.79 m Bedroom
Extra Room 4 Second level 3.15 m X 5.91 m Bedroom
Extra Room 5 Second level 3.15 m X 5.92 m Bedroom
Extra Room 6 Lower level 3.22 m X 3.45 m Laundry room
Interior
Heating Hot water radiator heat
Cooling Central air conditioning
Flooring Hardwood, Carpeted
Exterior
Garage Yes
Waterfront No
View Y/N No
Total Parking Spaces 6
Private Pool No
Building
Story 2
Sewer Sanitary sewer
Others
Ownership Freehold
GET MORE INFORMATION

Agent | License ID: LDKATOCAN







