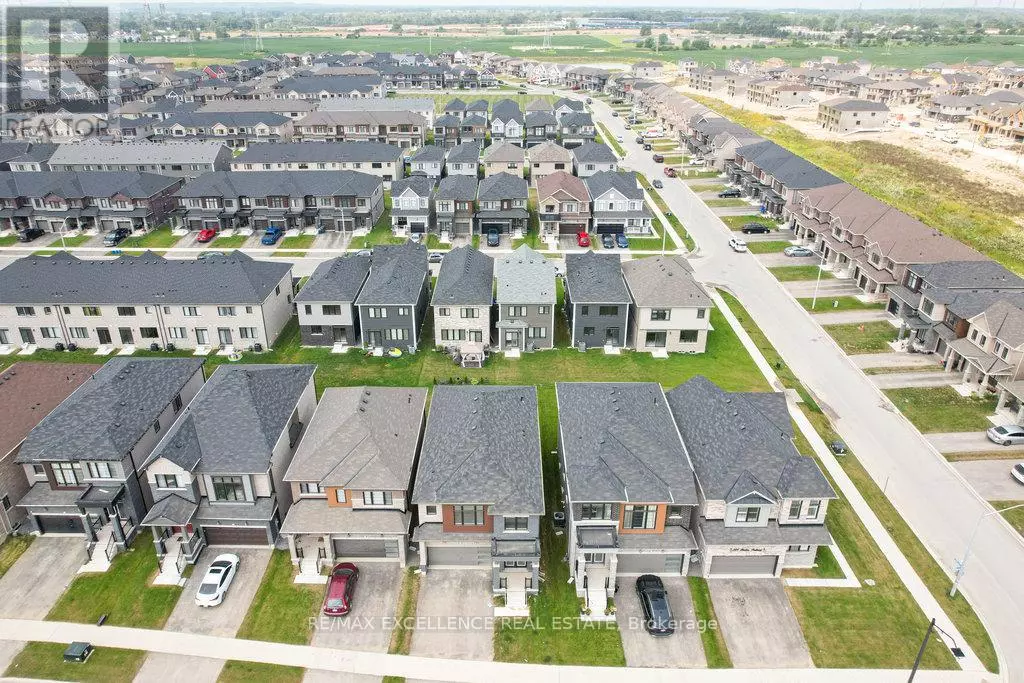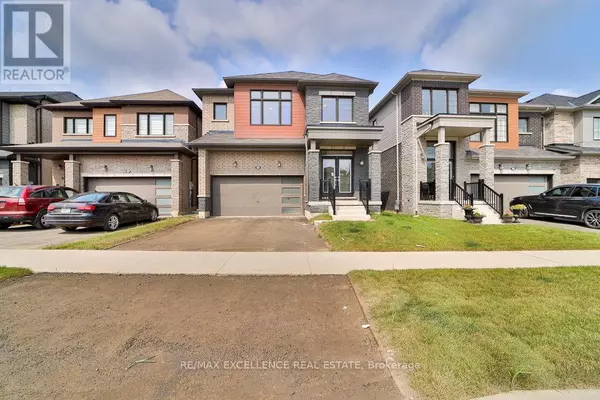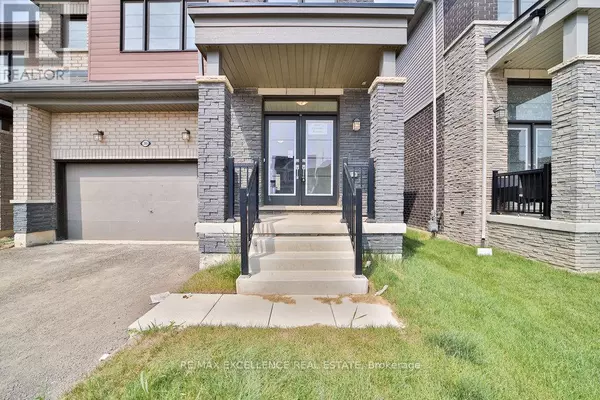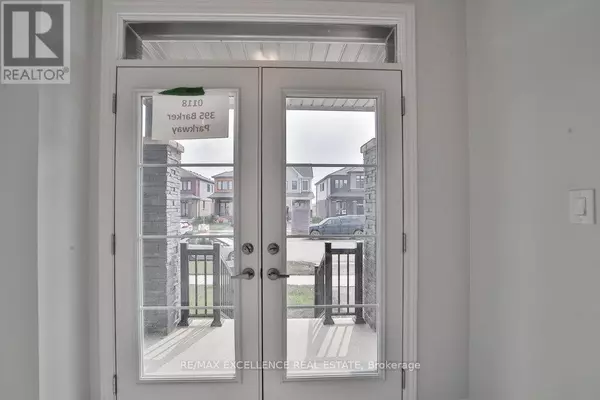
5 Beds
4 Baths
1,999 SqFt
5 Beds
4 Baths
1,999 SqFt
Key Details
Property Type Single Family Home
Sub Type Freehold
Listing Status Active
Purchase Type For Sale
Square Footage 1,999 sqft
Price per Sqft $525
MLS® Listing ID X9243101
Bedrooms 5
Half Baths 1
Originating Board Toronto Regional Real Estate Board
Property Description
Location
Province ON
Rooms
Extra Room 1 Main level 4.27 m X 4 m Great room
Extra Room 2 Main level 4.27 m X 4 m Dining room
Extra Room 3 Main level 3.45 m X 3 m Kitchen
Extra Room 4 Main level 3.45 m X 3.2 m Eating area
Extra Room 5 Upper Level 4.9 m X 4.45 m Primary Bedroom
Extra Room 6 Upper Level 3 m X 3 m Bedroom 2
Interior
Heating Forced air
Cooling Central air conditioning
Flooring Hardwood, Ceramic, Carpeted
Exterior
Garage Yes
Community Features School Bus
Waterfront No
View Y/N No
Total Parking Spaces 4
Private Pool No
Building
Story 2
Sewer Sanitary sewer
Others
Ownership Freehold
GET MORE INFORMATION

Agent | License ID: LDKATOCAN







