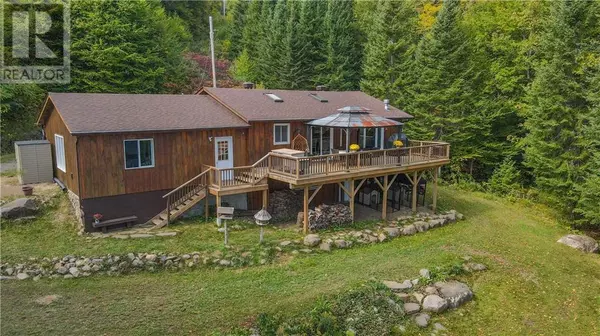
4 Beds
1 Bath
1.9 Acres Lot
4 Beds
1 Bath
1.9 Acres Lot
Key Details
Property Type Single Family Home
Sub Type Freehold
Listing Status Active
Purchase Type For Sale
Subdivision Trout Lake
MLS® Listing ID 1413260
Style Bungalow
Bedrooms 4
Originating Board Renfrew County Real Estate Board
Year Built 1992
Lot Size 1.900 Acres
Acres 82764.0
Property Description
Location
Province ON
Rooms
Extra Room 1 Basement 22'11\" x 12'11\" Recreation room
Extra Room 2 Basement 14'8\" x 11'3\" Sitting room
Extra Room 3 Basement 11'0\" x 11'1\" Bedroom
Extra Room 4 Basement 11'0\" x 10'0\" Bedroom
Extra Room 5 Basement 7'11\" x 7'6\" Laundry room
Extra Room 6 Main level 14'1\" x 20'0\" Kitchen
Interior
Heating Heat Pump, Other
Cooling Heat Pump
Flooring Hardwood, Vinyl, Ceramic
Exterior
Garage Yes
Waterfront Yes
View Y/N No
Total Parking Spaces 4
Private Pool No
Building
Story 1
Sewer Septic System
Architectural Style Bungalow
Others
Ownership Freehold
GET MORE INFORMATION

Agent | License ID: LDKATOCAN







