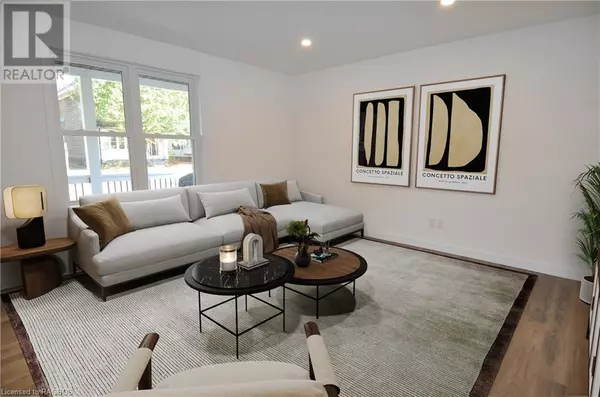
3 Beds
2 Baths
1,340 SqFt
3 Beds
2 Baths
1,340 SqFt
Key Details
Property Type Single Family Home
Sub Type Freehold
Listing Status Active
Purchase Type For Sale
Square Footage 1,340 sqft
Price per Sqft $410
Subdivision Owen Sound
MLS® Listing ID 40650184
Bedrooms 3
Originating Board OnePoint - Grey Bruce Owen Sound
Year Built 1890
Property Description
Location
Province ON
Rooms
Extra Room 1 Second level 5'7'' x 3'3'' Laundry room
Extra Room 2 Second level 11'7'' x 7'9'' 4pc Bathroom
Extra Room 3 Second level 15'7'' x 11'10'' Bedroom
Extra Room 4 Second level 12'7'' x 11'11'' Bedroom
Extra Room 5 Main level 9'4'' x 6'10'' Foyer
Extra Room 6 Main level 21'3'' x 6'10'' Porch
Interior
Heating Forced air,
Cooling None
Exterior
Garage No
Community Features Quiet Area, Community Centre, School Bus
Waterfront No
View Y/N Yes
View City view
Total Parking Spaces 3
Private Pool No
Building
Story 1.5
Sewer Municipal sewage system
Others
Ownership Freehold
GET MORE INFORMATION

Agent | License ID: LDKATOCAN







