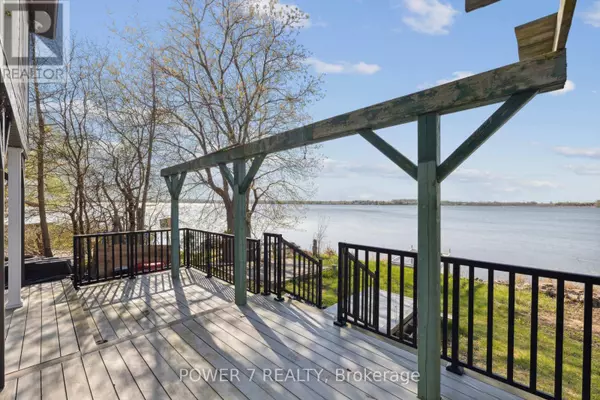
4 Beds
2 Baths
4 Beds
2 Baths
Key Details
Property Type Single Family Home
Sub Type Freehold
Listing Status Active
Purchase Type For Sale
Subdivision Janetville
MLS® Listing ID X9364386
Bedrooms 4
Originating Board Toronto Regional Real Estate Board
Property Description
Location
Province ON
Lake Name Scugog
Rooms
Extra Room 1 Lower level Measurements not available Bedroom 3
Extra Room 2 Lower level Measurements not available Bedroom 4
Extra Room 3 Lower level Measurements not available Recreational, Games room
Extra Room 4 Upper Level Measurements not available Kitchen
Extra Room 5 Upper Level Measurements not available Dining room
Extra Room 6 Upper Level Measurements not available Living room
Interior
Heating Forced air
Cooling Central air conditioning
Flooring Hardwood
Exterior
Garage No
Waterfront Yes
View Y/N Yes
View Lake view, Direct Water View, Unobstructed Water View
Total Parking Spaces 5
Private Pool No
Building
Story 2
Sewer Septic System
Water Scugog
Others
Ownership Freehold
GET MORE INFORMATION

Agent | License ID: LDKATOCAN







