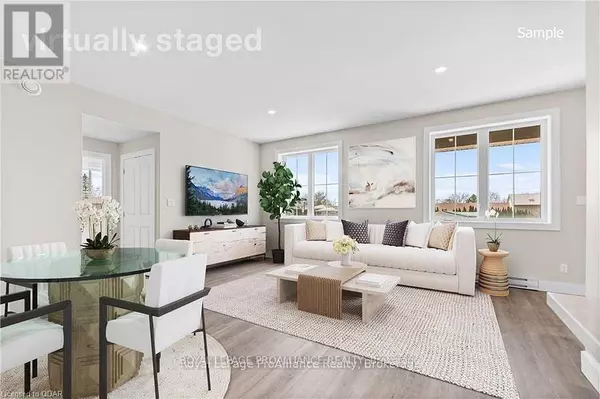
2 Beds
1 Bath
899 SqFt
2 Beds
1 Bath
899 SqFt
Key Details
Property Type Townhouse
Sub Type Townhouse
Listing Status Active
Purchase Type For Rent
Square Footage 899 sqft
Subdivision Colborne
MLS® Listing ID X9364585
Style Bungalow
Bedrooms 2
Originating Board Central Lakes Association of REALTORS®
Property Description
Location
Province ON
Rooms
Extra Room 1 Main level 3.89 m X 2.87 m Kitchen
Extra Room 2 Main level 4.24 m X 4.11 m Living room
Extra Room 3 Main level 3.4 m X 3.89 m Dining room
Extra Room 4 Main level 3.15 m X 4.11 m Primary Bedroom
Extra Room 5 Main level 4.24 m X 2.87 m Bedroom
Interior
Heating Heat Pump
Cooling Air exchanger
Exterior
Garage No
Community Features Pet Restrictions, Community Centre
Waterfront No
View Y/N No
Total Parking Spaces 1
Private Pool No
Building
Story 1
Architectural Style Bungalow
Others
Ownership Condominium/Strata
Acceptable Financing Monthly
Listing Terms Monthly
GET MORE INFORMATION

Agent | License ID: LDKATOCAN







