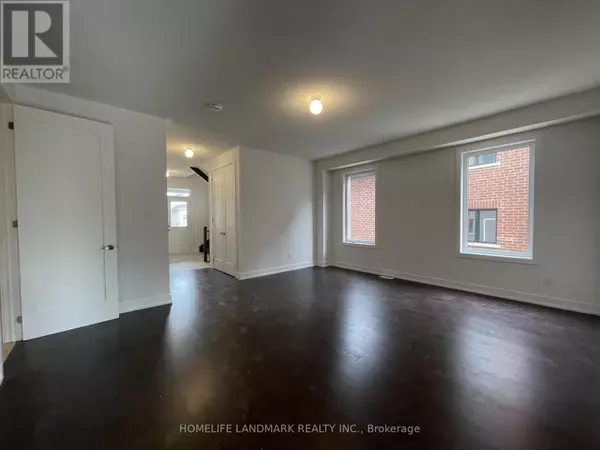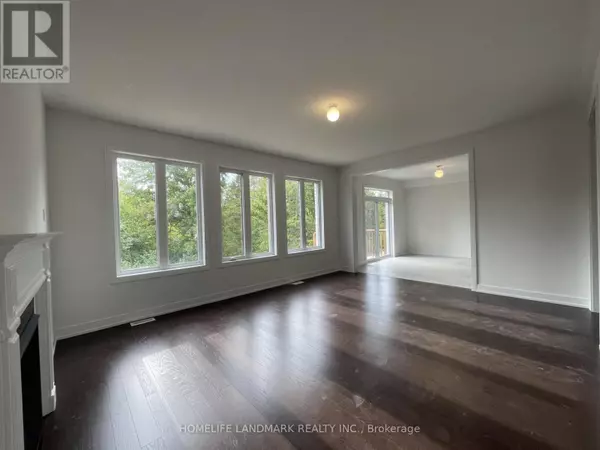
4 Beds
4 Baths
2,499 SqFt
4 Beds
4 Baths
2,499 SqFt
Key Details
Property Type Single Family Home
Sub Type Freehold
Listing Status Active
Purchase Type For Rent
Square Footage 2,499 sqft
Subdivision Angus
MLS® Listing ID N9364303
Bedrooms 4
Half Baths 1
Originating Board Toronto Regional Real Estate Board
Property Description
Location
Province ON
Rooms
Extra Room 1 Second level 4.57 m X 5.64 m Primary Bedroom
Extra Room 2 Second level 4.19 m X 3.35 m Bedroom 2
Extra Room 3 Second level 4.93 m X 3.86 m Bedroom 3
Extra Room 4 Second level 3.51 m X 3.53 m Bedroom 4
Extra Room 5 Main level 5.36 m X 4.7535 m Dining room
Extra Room 6 Main level 5.36 m X 4.75 m Living room
Interior
Heating Forced air
Cooling Central air conditioning
Exterior
Garage Yes
Waterfront No
View Y/N No
Total Parking Spaces 4
Private Pool No
Building
Story 2
Sewer Sanitary sewer
Others
Ownership Freehold
Acceptable Financing Monthly
Listing Terms Monthly
GET MORE INFORMATION

Agent | License ID: LDKATOCAN







