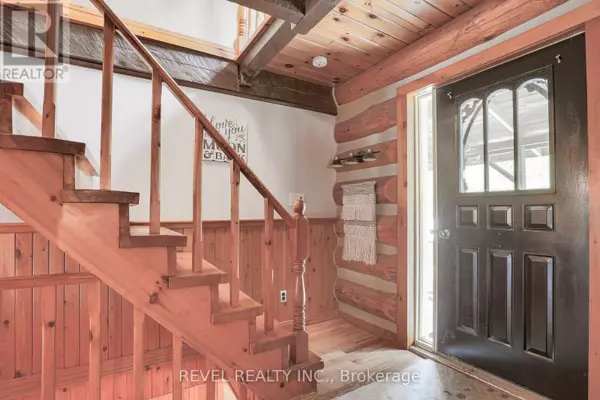
4 Beds
3 Baths
4 Beds
3 Baths
Key Details
Property Type Single Family Home
Sub Type Freehold
Listing Status Active
Purchase Type For Sale
Subdivision Rural Ops
MLS® Listing ID X9363881
Bedrooms 4
Originating Board Central Lakes Association of REALTORS®
Property Description
Location
Province ON
Rooms
Extra Room 1 Second level 4.94 m X 3.84 m Bedroom
Extra Room 2 Second level 4.54 m X 3.84 m Bedroom
Extra Room 3 Second level 3.78 m X 3.14 m Bedroom
Extra Room 4 Lower level 4.08 m X 3.99 m Utility room
Extra Room 5 Lower level 6.13 m X 4.15 m Recreational, Games room
Extra Room 6 Lower level 2.59 m X 3.99 m Bedroom
Interior
Heating Forced air
Cooling Central air conditioning
Fireplaces Number 1
Exterior
Garage Yes
Community Features School Bus
Waterfront No
View Y/N No
Total Parking Spaces 12
Private Pool No
Building
Story 2
Sewer Septic System
Others
Ownership Freehold
GET MORE INFORMATION

Agent | License ID: LDKATOCAN







