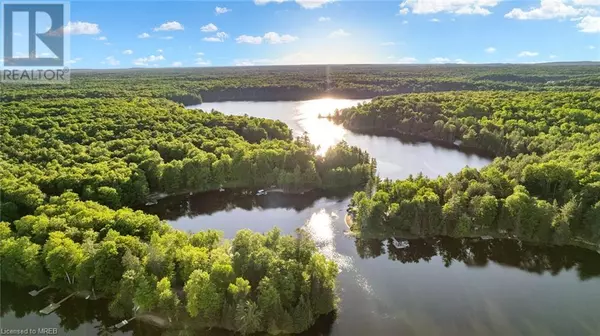
4 Beds
2 Baths
1,710 SqFt
4 Beds
2 Baths
1,710 SqFt
Key Details
Property Type Single Family Home
Sub Type Freehold
Listing Status Active
Purchase Type For Sale
Square Footage 1,710 sqft
Price per Sqft $642
Subdivision Galway/Cavendish Township
MLS® Listing ID 40567350
Style Raised bungalow
Bedrooms 4
Half Baths 1
Originating Board Cornerstone - Mississauga
Year Built 1974
Lot Size 0.430 Acres
Acres 18730.8
Property Description
Location
Province ON
Lake Name Greens Lake
Rooms
Extra Room 1 Lower level Measurements not available 2pc Bathroom
Extra Room 2 Lower level 12'0'' x 10'0'' Bedroom
Extra Room 3 Lower level 12'0'' x 12'0'' Bedroom
Extra Room 4 Lower level 21'0'' x 14'0'' Family room
Extra Room 5 Main level Measurements not available 4pc Bathroom
Extra Room 6 Main level 12'0'' x 9'0'' Bedroom
Interior
Cooling Window air conditioner
Exterior
Garage No
Community Features School Bus
Waterfront Yes
View Y/N Yes
View Direct Water View
Total Parking Spaces 6
Private Pool No
Building
Story 1
Sewer Septic System
Water Greens Lake
Architectural Style Raised bungalow
Others
Ownership Freehold
GET MORE INFORMATION

Agent | License ID: LDKATOCAN







