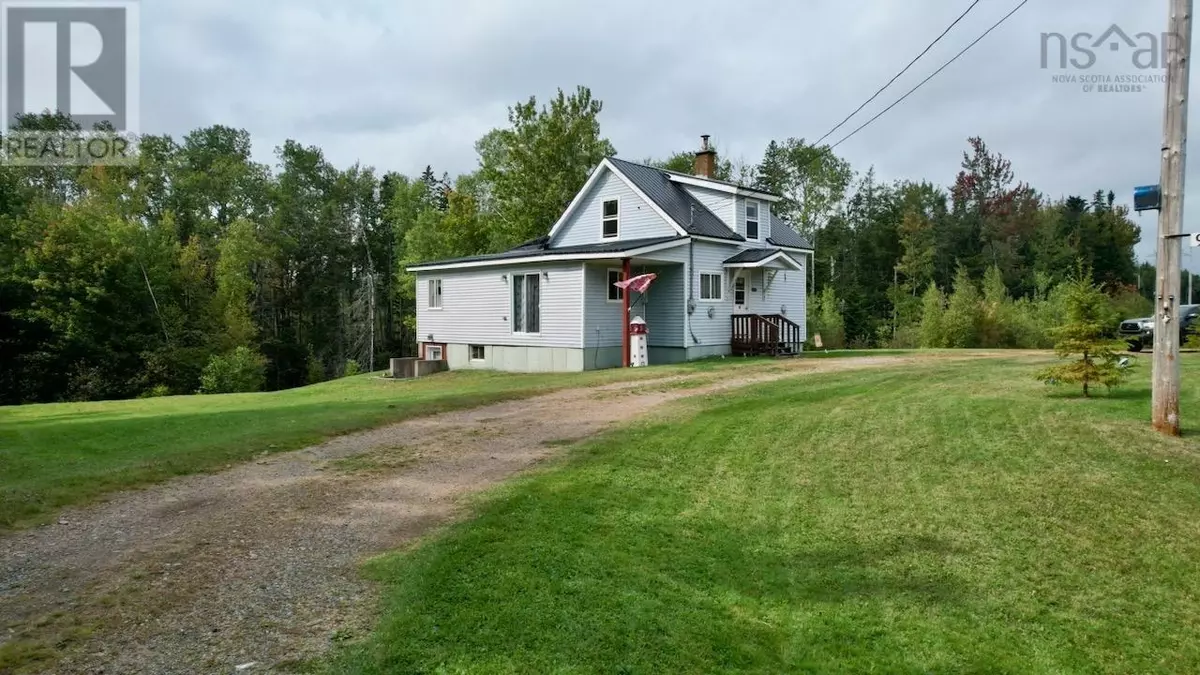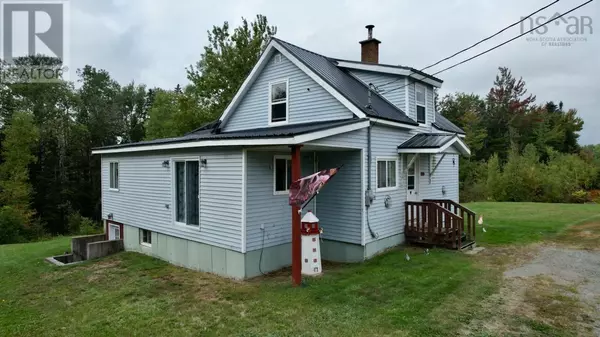
2 Beds
2 Baths
1,388 SqFt
2 Beds
2 Baths
1,388 SqFt
Key Details
Property Type Single Family Home
Sub Type Freehold
Listing Status Active
Purchase Type For Sale
Square Footage 1,388 sqft
Price per Sqft $114
Subdivision Oxford
MLS® Listing ID 202422959
Bedrooms 2
Half Baths 1
Originating Board Nova Scotia Association of REALTORS®
Lot Size 5.860 Acres
Acres 255261.6
Property Description
Location
Province NS
Rooms
Extra Room 1 Second level 13.2 x 6.7 Other
Extra Room 2 Second level 13.7 x 7.7 Bedroom
Extra Room 3 Second level 8.3 x 6 + 4.3 x 9.8 Other
Extra Room 4 Main level 11.5 x 12.6 Living room
Extra Room 5 Main level 9.3 x 9.8 Bath (# pieces 1-6)
Extra Room 6 Main level 15.4 x 9.1 Kitchen
Interior
Flooring Laminate, Linoleum
Exterior
Garage No
Waterfront No
View Y/N No
Private Pool No
Building
Story 2
Sewer Septic System
Others
Ownership Freehold
GET MORE INFORMATION

Agent | License ID: LDKATOCAN







