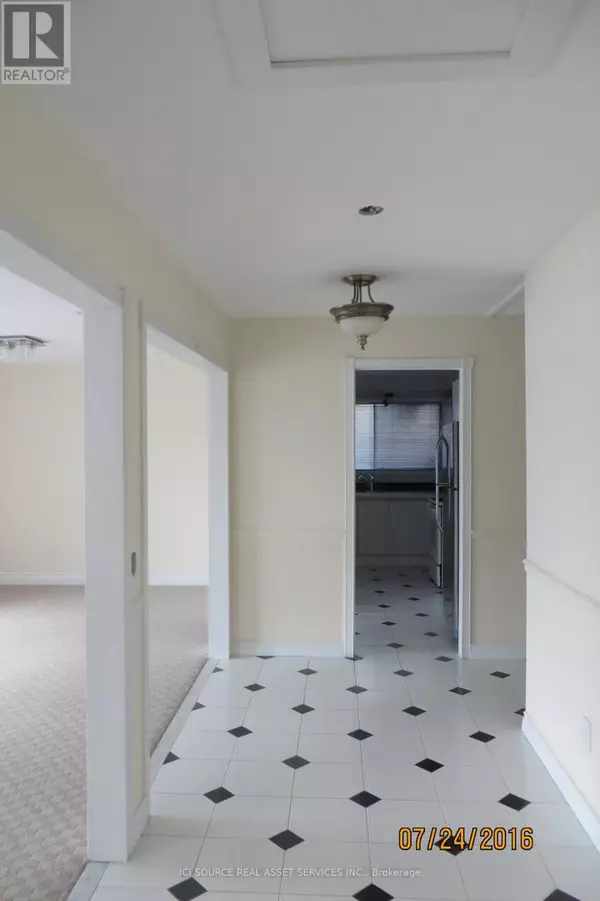REQUEST A TOUR
In-PersonVirtual Tour

$ 6,400
3 Beds
2 Baths
1,499 SqFt
$ 6,400
3 Beds
2 Baths
1,499 SqFt
Key Details
Property Type Single Family Home
Listing Status Active
Purchase Type For Rent
Square Footage 1,499 sqft
Subdivision Runnymede-Bloor West Village
MLS® Listing ID W9362693
Bedrooms 3
Originating Board Toronto Regional Real Estate Board
Property Description
Extra-large, renovated/new 3 bedroom unit on a ravine. This beautiful stone house is in an upscale area (Baby Point/Humber crest Blvd), close to all amenities; MUST SEE! 3 large bedrooms (master bedroom with en-suite)Bedrooms facing ravine and trees (a lot of greenery during summer and panoramic view during winter).Surrounded by huge trees and a lot of fresh and clean air. Huge living and dining room (open concept) with patio door exiting to the small balcony; Large beautiful eat-in kitchen with new stainless-steel appliances (stove, fridge, dishwasher)2 all-new large full bathrooms with huge windows. Spacious laundry room. Hardwood in bedrooms. Beautiful garden in front of the house. Big windows/patio door, a lot of natural light. A lot of closet and storage space. Air Conditioned.NO SMOKING.. Very quiet neighborhood, looks like living in a cottage area Ideal for professionals, retirees, and couples who enjoy living in a quiet environment. **** EXTRAS **** Convenient, upscale and save area Steps to food shops, pharmacy, coffee shops Walking distance to Old Mill Humber River parks/tennis courts etc; *For Additional Property Details Click The Brochure Icon Below* (id:24570)
Location
Province ON
Rooms
Extra Room 1 Second level 4 m X 4 m Bedroom
Extra Room 2 Second level 2 m X 3.5 m Bedroom 2
Extra Room 3 Second level 4 m X 5 m Bedroom 3
Interior
Heating Baseboard heaters
Cooling Wall unit
Exterior
Garage No
Waterfront No
View Y/N No
Total Parking Spaces 1
Private Pool No
Building
Story 2
Others
Acceptable Financing Monthly
Listing Terms Monthly
GET MORE INFORMATION

Andy Katoch
Agent | License ID: LDKATOCAN







