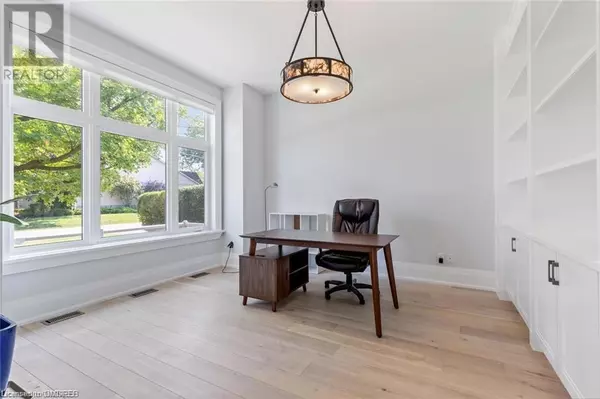
6 Beds
6 Baths
3,238 SqFt
6 Beds
6 Baths
3,238 SqFt
Key Details
Property Type Single Family Home
Sub Type Freehold
Listing Status Active
Purchase Type For Sale
Square Footage 3,238 sqft
Price per Sqft $1,042
Subdivision 1020 - Wo West
MLS® Listing ID 40651131
Style 2 Level
Bedrooms 6
Half Baths 1
Originating Board The Oakville, Milton & District Real Estate Board
Year Built 2017
Property Description
Location
Province ON
Rooms
Extra Room 1 Second level Measurements not available 3pc Bathroom
Extra Room 2 Second level Measurements not available 3pc Bathroom
Extra Room 3 Second level Measurements not available 3pc Bathroom
Extra Room 4 Second level Measurements not available 5pc Bathroom
Extra Room 5 Second level 13'2'' x 13'8'' Bedroom
Extra Room 6 Second level 13'4'' x 13'8'' Bedroom
Interior
Heating Forced air,
Cooling Central air conditioning
Exterior
Garage Yes
Community Features Quiet Area, School Bus
Waterfront No
View Y/N No
Total Parking Spaces 8
Private Pool No
Building
Story 2
Sewer Municipal sewage system
Architectural Style 2 Level
Others
Ownership Freehold
GET MORE INFORMATION

Agent | License ID: LDKATOCAN







