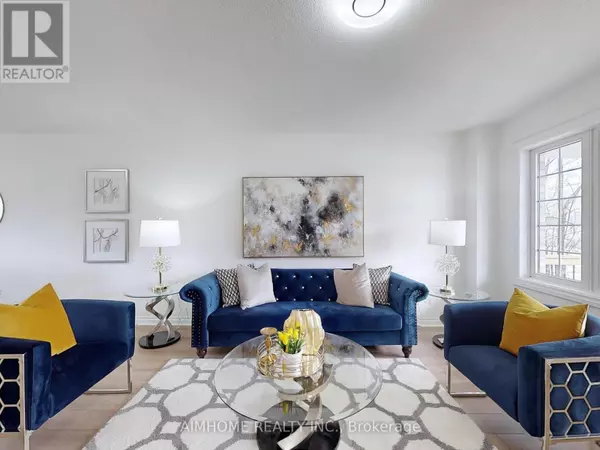
3 Beds
3 Baths
1,499 SqFt
3 Beds
3 Baths
1,499 SqFt
Key Details
Property Type Single Family Home
Sub Type Freehold
Listing Status Active
Purchase Type For Sale
Square Footage 1,499 sqft
Price per Sqft $533
Subdivision Keswick South
MLS® Listing ID N9361926
Bedrooms 3
Half Baths 1
Originating Board Toronto Regional Real Estate Board
Property Description
Location
Province ON
Rooms
Extra Room 1 Second level 4 m X 3.81 m Primary Bedroom
Extra Room 2 Second level 3.6 m X 2.93 m Bedroom
Extra Room 3 Second level 3.4 m X 2.59 m Bedroom
Extra Room 4 Basement Measurements not available Recreational, Games room
Extra Room 5 Main level 8.07 m X 3.73 m Living room
Extra Room 6 Main level 8.07 m X 3.73 m Dining room
Interior
Heating Forced air
Cooling Central air conditioning
Flooring Laminate, Ceramic
Exterior
Garage Yes
Waterfront No
View Y/N No
Total Parking Spaces 5
Private Pool No
Building
Story 2
Sewer Sanitary sewer
Others
Ownership Freehold
GET MORE INFORMATION

Agent | License ID: LDKATOCAN







