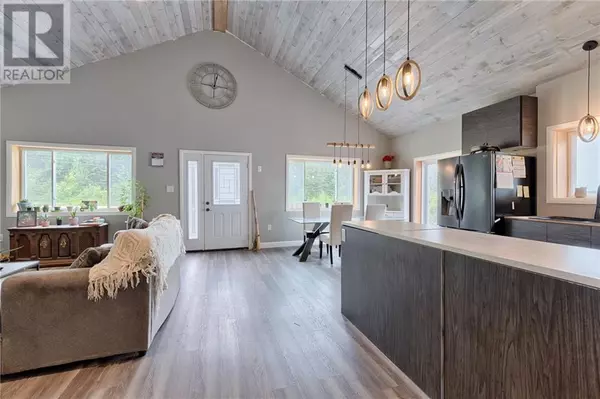
2 Beds
2 Baths
2 Beds
2 Baths
Key Details
Property Type Single Family Home
Sub Type Freehold
Listing Status Active
Purchase Type For Sale
Subdivision Hwy 41
MLS® Listing ID 1413043
Style Bungalow
Bedrooms 2
Half Baths 1
Originating Board Renfrew County Real Estate Board
Year Built 2022
Property Description
Location
Province ON
Rooms
Extra Room 1 Main level 5'6\" x 12'0\" 4pc Bathroom
Extra Room 2 Main level 12'0\" x 18'0\" Kitchen
Extra Room 3 Main level 17'0\" x 18'0\" Living room
Extra Room 4 Main level 12'4\" x 18'4\" Primary Bedroom
Extra Room 5 Main level 10'0\" x 13'6\" Bedroom
Extra Room 6 Other 6'0\" x 6'0\" 2pc Bathroom
Interior
Heating Radiant heat
Cooling None
Flooring Mixed Flooring
Exterior
Garage Yes
Waterfront No
View Y/N No
Total Parking Spaces 10
Private Pool No
Building
Story 1
Sewer Septic System
Architectural Style Bungalow
Others
Ownership Freehold
GET MORE INFORMATION

Agent | License ID: LDKATOCAN







