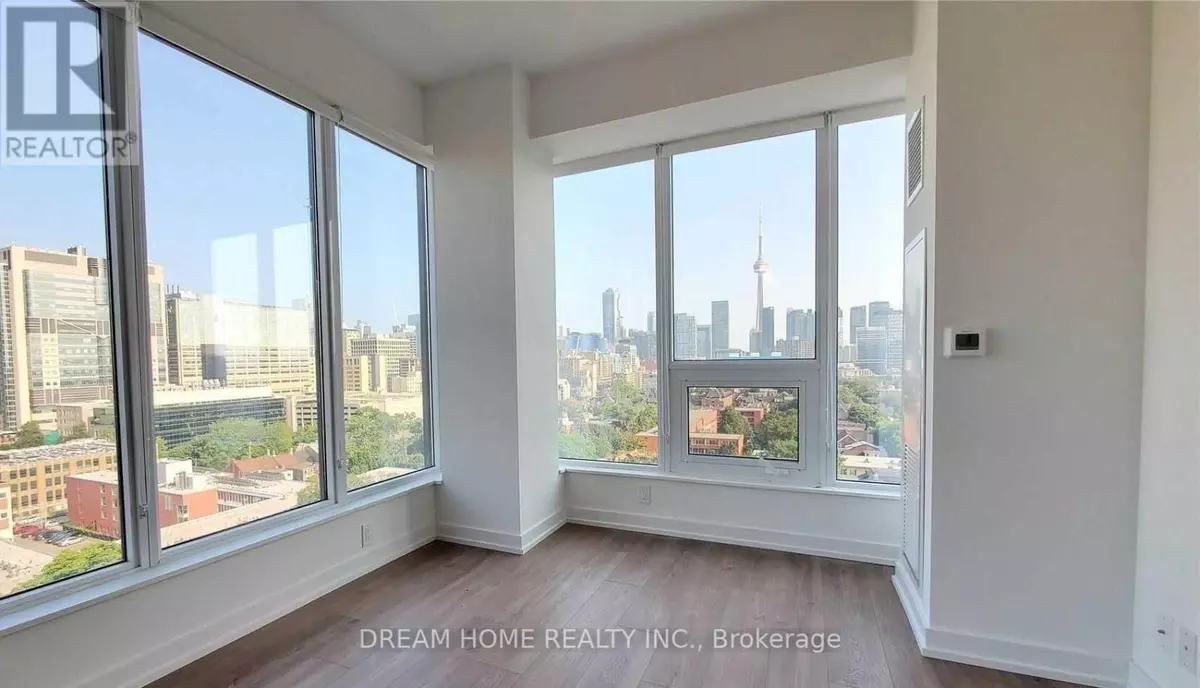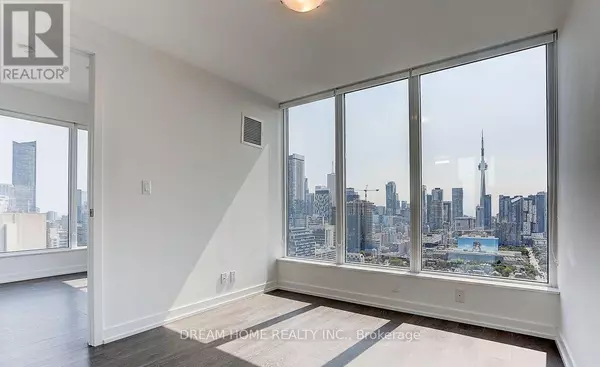REQUEST A TOUR
In-PersonVirtual Tour

$ 3,150
2 Beds
2 Baths
599 SqFt
$ 3,150
2 Beds
2 Baths
599 SqFt
Key Details
Property Type Condo
Sub Type Condominium/Strata
Listing Status Active
Purchase Type For Rent
Square Footage 599 sqft
Subdivision Kensington-Chinatown
MLS® Listing ID C9361864
Bedrooms 2
Originating Board Toronto Regional Real Estate Board
Property Description
Bright And Sun Filled Corner Unit Theory Condo In The Core Of The University District. South East View. Right Beside South Entrance Of University Of Toronto. 200 Meters To Bookstore And Bahen Centre. Bright And Spacious 2-Bedroom, 2-Bathroom Unit, Functional Layout, 9' Ceiling, Wrap Around Windows With Unobstructed CN Tower And City Views, Modern Kitchen With S/S Appliances, Island Table With B/I Microwave, Quartz Counter Top, Laminate Floor T/O. Rolling Blinds, Ground Floor With Starbucks, Convenience Store. Steps To UFT Campus, Subway, Major Hospitals, T&T Supermarket, Restaurants, Queens Parks, And Shops. **** EXTRAS **** 6-8 months short term and long term rentals all welcome. Fridge, Stove, Hood Fan, B/I Dishwasher, Microwave, Washer And Dryer, Windows Rolling Blinds, Free High-Speed Internet (id:24570)
Location
Province ON
Rooms
Extra Room 1 Flat 3.51 m X 7.14 m Living room
Extra Room 2 Flat 3.51 m X 7.14 m Dining room
Extra Room 3 Flat 3.51 m X 7.14 m Kitchen
Extra Room 4 Flat 2.74 m X 3.03 m Primary Bedroom
Interior
Heating Forced air
Cooling Central air conditioning
Flooring Laminate
Exterior
Garage Yes
Community Features Pet Restrictions
Waterfront No
View Y/N No
Private Pool No
Others
Ownership Condominium/Strata
Acceptable Financing Monthly
Listing Terms Monthly
GET MORE INFORMATION

Andy Katoch
Agent | License ID: LDKATOCAN







