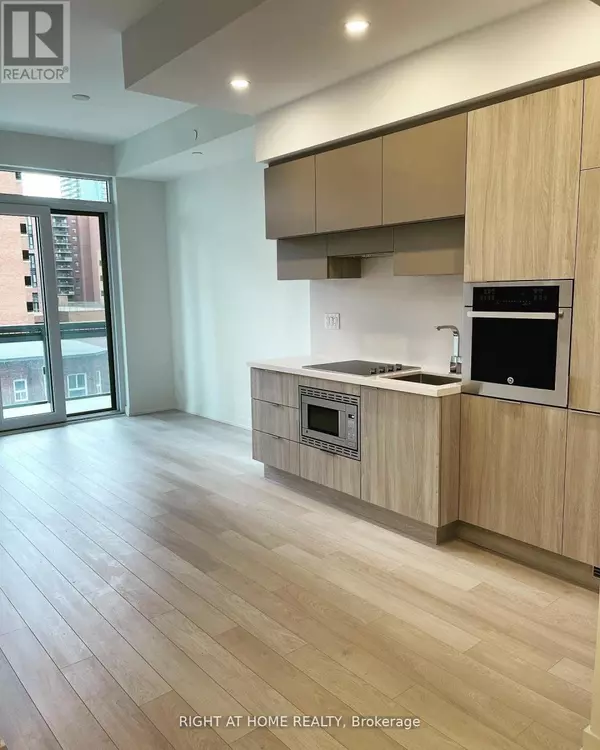
2 Beds
2 Baths
599 SqFt
2 Beds
2 Baths
599 SqFt
Key Details
Property Type Condo
Sub Type Condominium/Strata
Listing Status Active
Purchase Type For Sale
Square Footage 599 sqft
Price per Sqft $1,066
Subdivision Mount Pleasant West
MLS® Listing ID C9361175
Bedrooms 2
Condo Fees $423/mo
Originating Board Toronto Regional Real Estate Board
Property Description
Location
Province ON
Rooms
Extra Room 1 Main level 3.109 m X 3.1699 m Living room
Extra Room 2 Main level 2.8956 m X 2.4079 m Dining room
Extra Room 3 Main level 2.8956 m X 2.4079 m Kitchen
Extra Room 4 Main level 3.109 m X 2.7737 m Primary Bedroom
Extra Room 5 Main level 2.7432 m X 2.8042 m Den
Extra Room 6 Main level Measurements not available Bathroom
Interior
Heating Forced air
Cooling Central air conditioning
Flooring Laminate, Tile
Exterior
Garage Yes
Community Features Pet Restrictions
Waterfront No
View Y/N No
Private Pool No
Others
Ownership Condominium/Strata
GET MORE INFORMATION

Agent | License ID: LDKATOCAN







