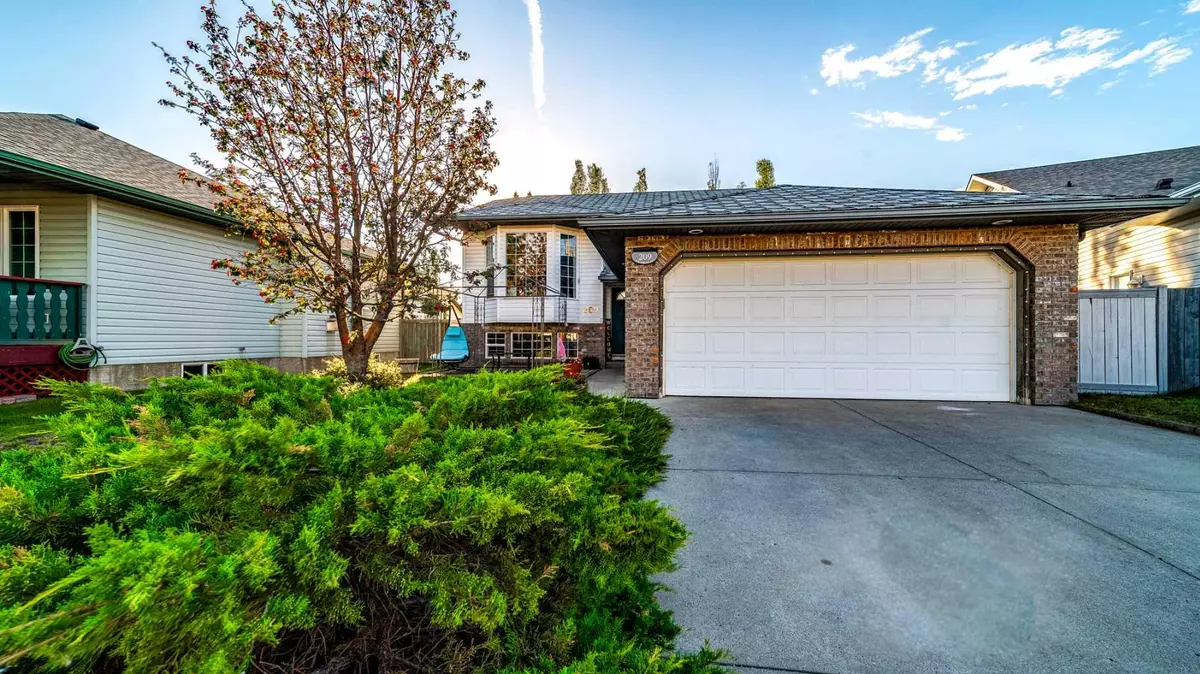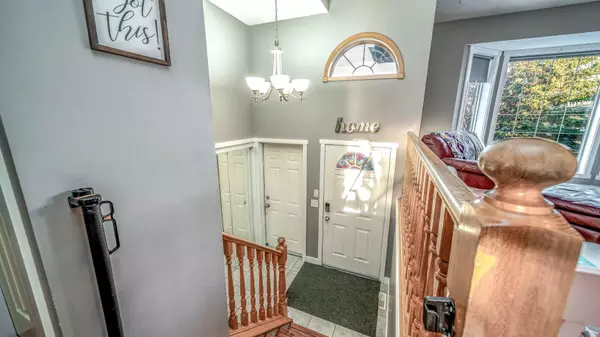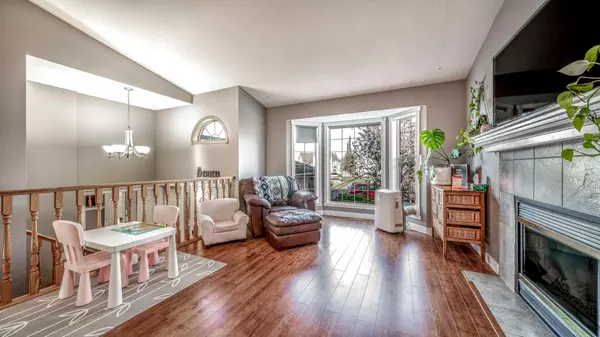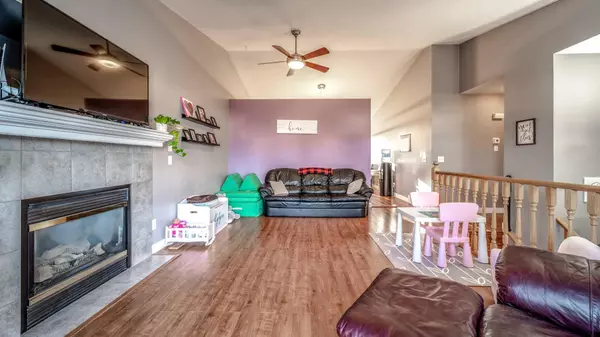
5 Beds
3 Baths
1,218 SqFt
5 Beds
3 Baths
1,218 SqFt
Key Details
Property Type Single Family Home
Sub Type Detached
Listing Status Active
Purchase Type For Sale
Square Footage 1,218 sqft
Price per Sqft $435
Subdivision Strathaven
MLS® Listing ID A2167387
Style Bi-Level
Bedrooms 5
Full Baths 3
Year Built 2000
Lot Size 5,274 Sqft
Acres 0.12
Property Description
Location
Province AB
County Wheatland County
Zoning R1
Direction E
Rooms
Basement Finished, Full
Interior
Interior Features No Animal Home, No Smoking Home
Heating Fireplace(s), Forced Air, Natural Gas
Cooling None
Flooring Carpet, Vinyl Plank
Fireplaces Number 1
Fireplaces Type Gas
Appliance Dishwasher, Electric Stove, Garage Control(s), Microwave, Range, Refrigerator, Washer/Dryer
Laundry In Basement
Exterior
Exterior Feature Private Yard
Garage Double Garage Attached
Garage Spaces 2.0
Fence Fenced
Community Features Playground, Schools Nearby, Sidewalks, Street Lights
Roof Type Asphalt Shingle
Porch Deck
Lot Frontage 50.0
Exposure E
Total Parking Spaces 4
Building
Lot Description Back Lane, Back Yard, Front Yard, Landscaped, Treed
Dwelling Type House
Foundation Poured Concrete
Architectural Style Bi-Level
Level or Stories Bi-Level
Structure Type Brick,Vinyl Siding
New Construction Yes
Others
Restrictions None Known
Tax ID 92479347
GET MORE INFORMATION

Agent | License ID: LDKATOCAN






