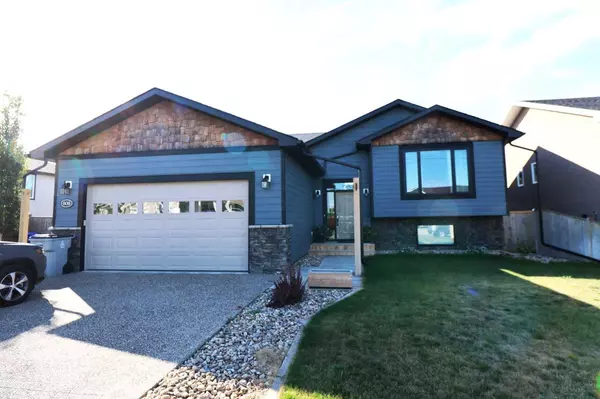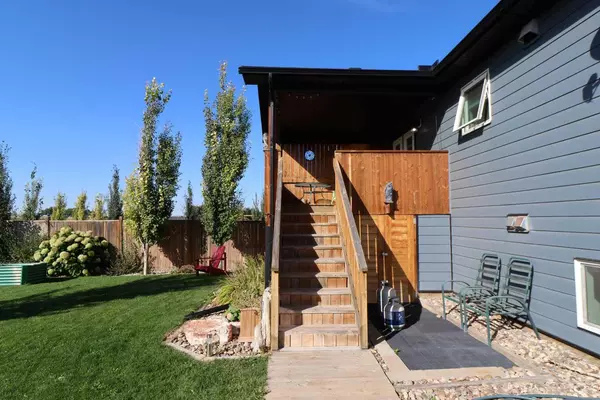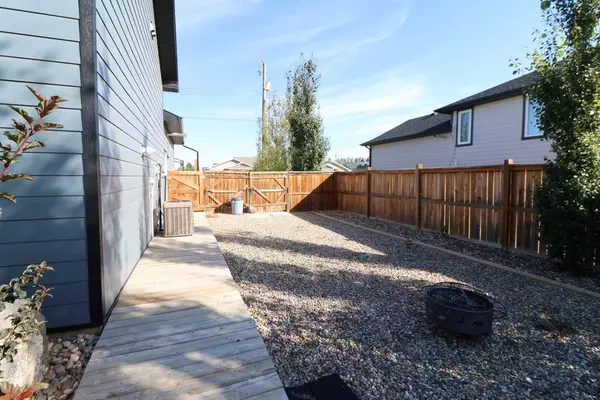
3 Beds
3 Baths
1,152 SqFt
3 Beds
3 Baths
1,152 SqFt
Key Details
Property Type Single Family Home
Sub Type Detached
Listing Status Active
Purchase Type For Sale
Square Footage 1,152 sqft
Price per Sqft $390
MLS® Listing ID A2167348
Style Bungalow
Bedrooms 3
Full Baths 2
Half Baths 1
Year Built 2013
Lot Size 9,955 Sqft
Acres 0.23
Property Description
Location
Province AB
County Taber, M.d. Of
Zoning Res
Direction N
Rooms
Basement Finished, Full
Interior
Interior Features See Remarks
Heating Forced Air
Cooling Central Air
Flooring Ceramic Tile, Laminate
Fireplaces Number 1
Fireplaces Type Gas
Inclusions Underground sprinklers, Irrigation pump, Sump pump with battery backup (new).
Appliance Dishwasher, Dryer, Range, Refrigerator, Washer
Laundry In Basement, Laundry Room
Exterior
Exterior Feature Other
Garage Double Garage Attached, RV Access/Parking
Garage Spaces 2.0
Fence Fenced
Community Features Other
Roof Type Asphalt Shingle
Porch Rear Porch
Lot Frontage 73.0
Total Parking Spaces 4
Building
Lot Description Back Yard
Dwelling Type House
Foundation Poured Concrete
Architectural Style Bungalow
Level or Stories One
Structure Type Concrete,Wood Frame
Others
Restrictions None Known
Tax ID 56815921
GET MORE INFORMATION

Agent | License ID: LDKATOCAN






