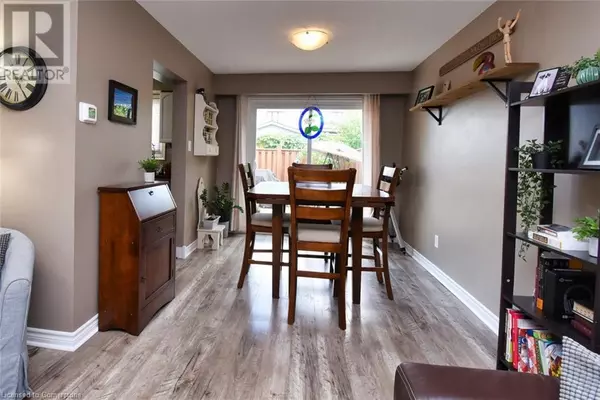
3 Beds
2 Baths
1,247 SqFt
3 Beds
2 Baths
1,247 SqFt
Key Details
Property Type Townhouse
Sub Type Townhouse
Listing Status Active
Purchase Type For Sale
Square Footage 1,247 sqft
Price per Sqft $453
Subdivision 516 - Corman/South Meadow
MLS® Listing ID 40649725
Style 2 Level
Bedrooms 3
Half Baths 1
Condo Fees $400/mo
Originating Board Cornerstone - Hamilton-Burlington
Year Built 1976
Property Description
Location
Province ON
Rooms
Extra Room 1 Second level 13'7'' x 9'6'' Bedroom
Extra Room 2 Second level 12'10'' x 9'4'' Bedroom
Extra Room 3 Second level 13'10'' x 11'6'' Primary Bedroom
Extra Room 4 Second level Measurements not available 4pc Bathroom
Extra Room 5 Basement Measurements not available Utility room
Extra Room 6 Basement Measurements not available Laundry room
Interior
Heating Forced air,
Cooling Central air conditioning
Exterior
Garage No
Community Features Quiet Area
Waterfront No
View Y/N No
Total Parking Spaces 1
Private Pool No
Building
Story 2
Sewer Municipal sewage system
Architectural Style 2 Level
Others
Ownership Condominium
GET MORE INFORMATION

Agent | License ID: LDKATOCAN







