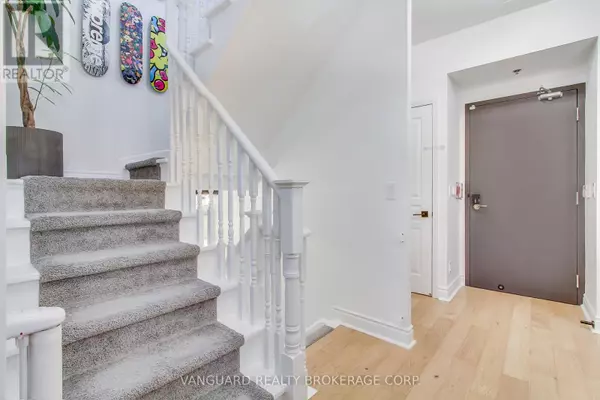
3 Beds
3 Baths
1,799 SqFt
3 Beds
3 Baths
1,799 SqFt
Key Details
Property Type Townhouse
Sub Type Townhouse
Listing Status Active
Purchase Type For Sale
Square Footage 1,799 sqft
Price per Sqft $861
Subdivision Mimico
MLS® Listing ID W9358009
Style Multi-level
Bedrooms 3
Half Baths 1
Condo Fees $1,567/mo
Originating Board Toronto Regional Real Estate Board
Property Description
Location
Province ON
Rooms
Extra Room 1 Second level 4.27 m X 3.05 m Primary Bedroom
Extra Room 2 Second level 3.73 m X 2.79 m Bedroom
Extra Room 3 Third level 5.18 m X 3.05 m Dining room
Extra Room 4 Third level 4.19 m X 2.74 m Living room
Extra Room 5 Third level 3.35 m X 3.05 m Kitchen
Extra Room 6 Lower level 4.67 m X 2.44 m Recreational, Games room
Interior
Heating Forced air
Cooling Central air conditioning
Flooring Hardwood
Exterior
Garage Yes
Community Features Pet Restrictions
Waterfront No
View Y/N No
Total Parking Spaces 2
Private Pool No
Building
Architectural Style Multi-level
Others
Ownership Condominium/Strata
GET MORE INFORMATION

Agent | License ID: LDKATOCAN







