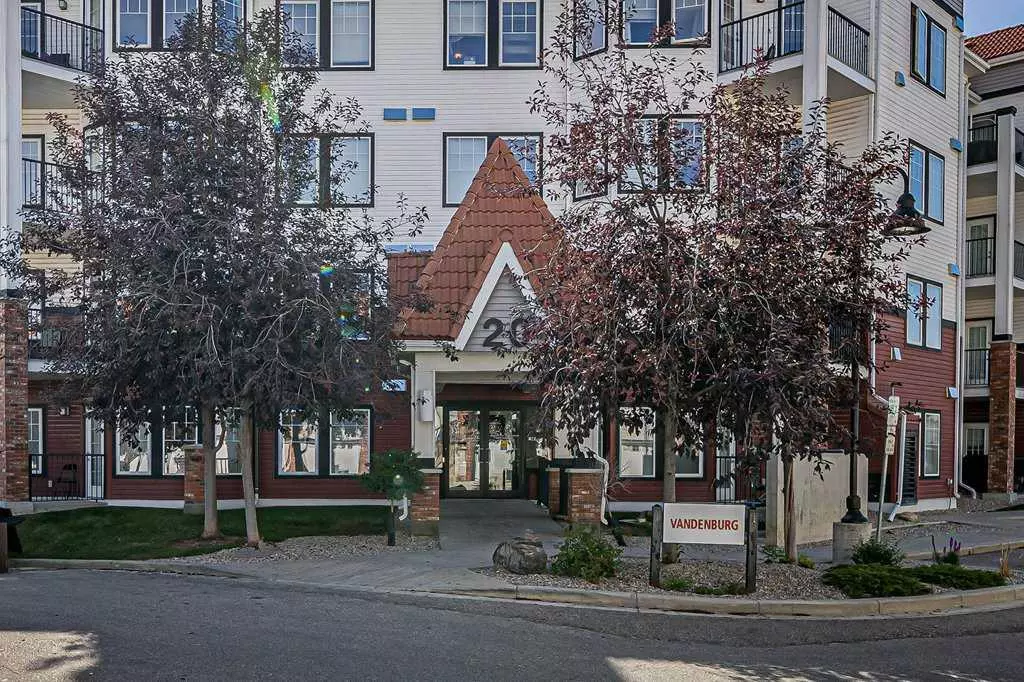
1 Bed
1 Bath
606 SqFt
1 Bed
1 Bath
606 SqFt
Key Details
Property Type Condo
Sub Type Apartment
Listing Status Active
Purchase Type For Sale
Square Footage 606 sqft
Price per Sqft $511
Subdivision Royal Oak
MLS® Listing ID A2167193
Style Low-Rise(1-4)
Bedrooms 1
Full Baths 1
Condo Fees $383/mo
Year Built 2013
Property Description
Step into a sun-soaked living space with an open-concept design that flows seamlessly from room to room. The upgraded kitchen offers both style and function with modern fixtures, ample counter space, and a handy breakfast bar—perfect for casual dining or entertaining. A thoughtfully placed built-in desk provides the ideal spot for working from home, while the adjacent living area leads to your private covered balcony, a cozy retreat to enjoy outdoor relaxation.
The spacious bedroom has easy access to the 4-piece bathroom with a full-sized tub. Additional features include in-suite laundry, titled underground parking, and a storage locker. Enjoy access to the clubhouse, and ample visitor parking.
Located in the vibrant Royal Oak community, you're steps from great shopping, restaurants, and top schools, with quick access to Stoney Trail, Crowchild, and the Tuscany C-Train station. Don't miss out on this incredible opportunity!
Location
Province AB
County Calgary
Area Cal Zone Nw
Zoning M-C2 d185
Direction NW
Interior
Interior Features Granite Counters, High Ceilings, No Animal Home, No Smoking Home
Heating Baseboard
Cooling None
Flooring Laminate, Tile
Appliance Dishwasher, Dryer, Electric Stove, Microwave Hood Fan, Refrigerator, Washer, Window Coverings
Laundry In Unit, Main Level
Exterior
Exterior Feature Balcony, BBQ gas line
Garage Underground
Community Features Clubhouse, Park, Playground, Schools Nearby, Shopping Nearby
Amenities Available Clubhouse, Elevator(s), Parking, Visitor Parking
Roof Type Clay Tile
Porch Balcony(s)
Exposure NW
Total Parking Spaces 1
Building
Dwelling Type Low Rise (2-4 stories)
Story 4
Architectural Style Low-Rise(1-4)
Level or Stories Single Level Unit
Structure Type Brick,Vinyl Siding,Wood Frame
Others
HOA Fee Include Amenities of HOA/Condo,Common Area Maintenance,Heat,Insurance,Maintenance Grounds,Parking,Professional Management,Reserve Fund Contributions,Sewer,Snow Removal,Water
Restrictions None Known
Pets Description Restrictions, Cats OK, Dogs OK
GET MORE INFORMATION

Agent | License ID: LDKATOCAN






