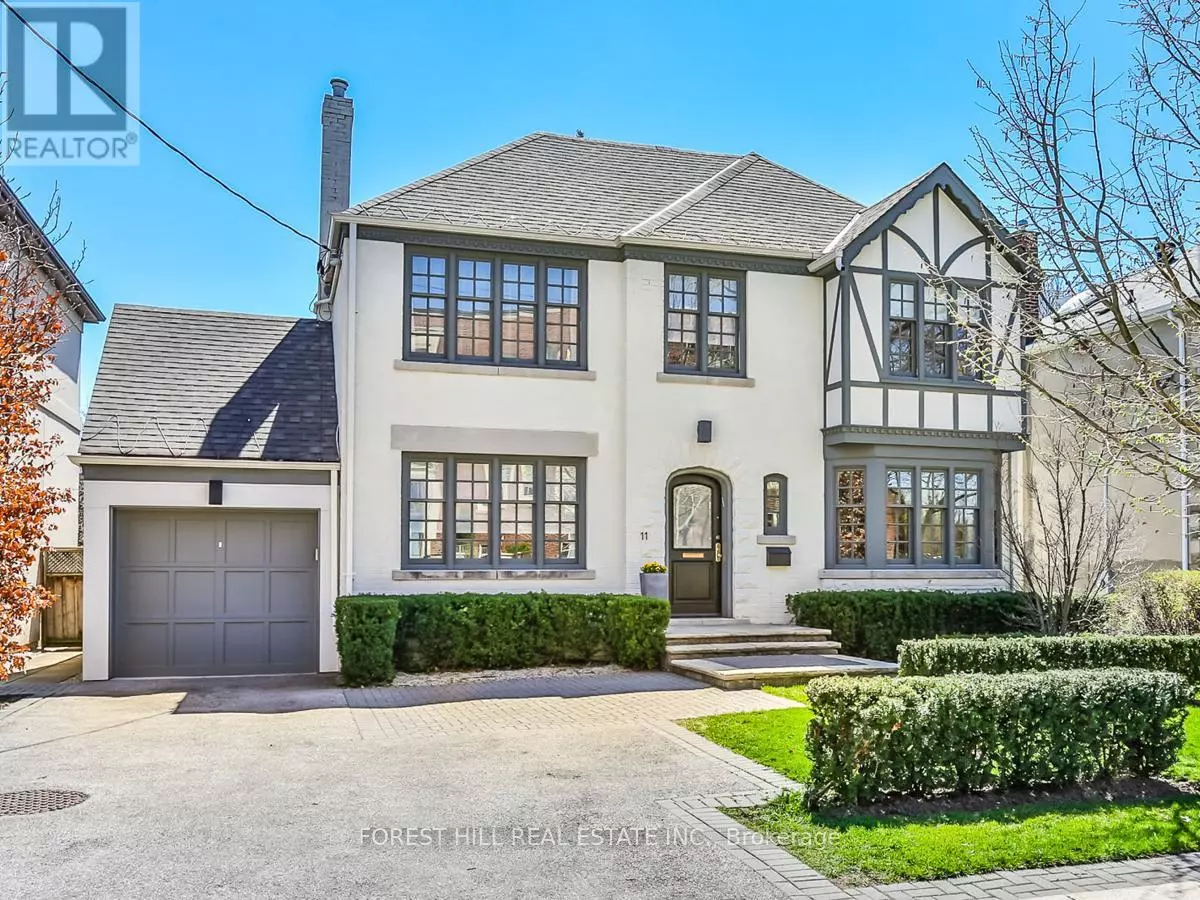
5 Beds
4 Baths
5 Beds
4 Baths
Key Details
Property Type Single Family Home
Sub Type Freehold
Listing Status Active
Purchase Type For Sale
Subdivision Forest Hill South
MLS® Listing ID C9357723
Bedrooms 5
Half Baths 1
Originating Board Toronto Regional Real Estate Board
Property Description
Location
Province ON
Rooms
Extra Room 1 Second level 4.52 m X 3.68 m Primary Bedroom
Extra Room 2 Second level 4.17 m X 3.48 m Bedroom 2
Extra Room 3 Second level 3.74 m X 3.67 m Bedroom 3
Extra Room 4 Second level 3.67 m X 3.1 m Bedroom 4
Extra Room 5 Lower level 4.12 m X 3.43 m Bedroom
Extra Room 6 Lower level 6.43 m X 3.49 m Recreational, Games room
Interior
Heating Radiant heat
Flooring Hardwood
Exterior
Garage Yes
Waterfront No
View Y/N No
Total Parking Spaces 4
Private Pool No
Building
Story 2
Sewer Sanitary sewer
Others
Ownership Freehold
GET MORE INFORMATION

Agent | License ID: LDKATOCAN







