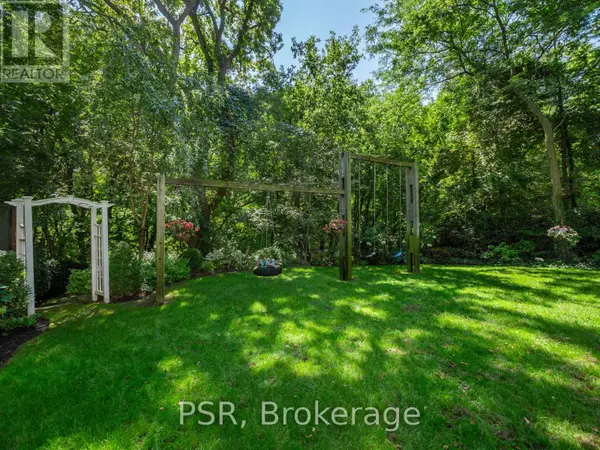
6 Beds
9 Baths
4,999 SqFt
6 Beds
9 Baths
4,999 SqFt
Key Details
Property Type Single Family Home
Sub Type Freehold
Listing Status Active
Purchase Type For Sale
Square Footage 4,999 sqft
Price per Sqft $1,990
Subdivision Humewood-Cedarvale
MLS® Listing ID C9357458
Bedrooms 6
Half Baths 1
Originating Board Toronto Regional Real Estate Board
Property Description
Location
Province ON
Rooms
Extra Room 1 Second level 6.1 m X 4.87 m Primary Bedroom
Extra Room 2 Second level 6 m X 3.75 m Bedroom 2
Extra Room 3 Second level 4.82 m X 3.58 m Bedroom 3
Extra Room 4 Second level 9.8 m X 6.47 m Family room
Extra Room 5 Third level 8.63 m X 7.44 m Office
Extra Room 6 Lower level 9.32 m X 8.45 m Recreational, Games room
Interior
Heating Heat Pump
Cooling Central air conditioning
Flooring Hardwood, Tile
Exterior
Garage Yes
Waterfront No
View Y/N No
Total Parking Spaces 7
Private Pool No
Building
Story 3
Sewer Sanitary sewer
Others
Ownership Freehold
GET MORE INFORMATION

Agent | License ID: LDKATOCAN







