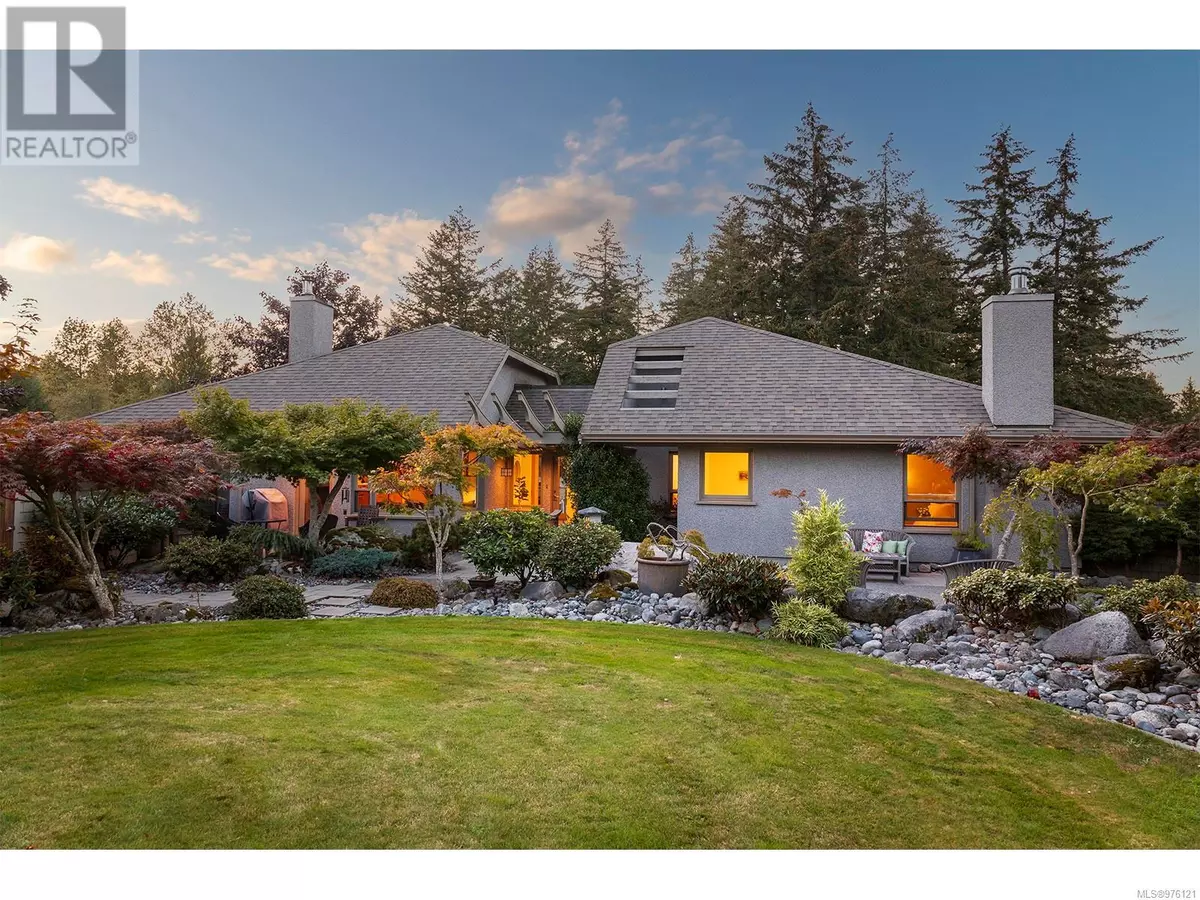
7 Beds
4 Baths
5,397 SqFt
7 Beds
4 Baths
5,397 SqFt
Key Details
Property Type Single Family Home
Sub Type Freehold
Listing Status Active
Purchase Type For Sale
Square Footage 5,397 sqft
Price per Sqft $574
Subdivision Oldfield
MLS® Listing ID 976121
Bedrooms 7
Originating Board Victoria Real Estate Board
Year Built 2002
Lot Size 5.050 Acres
Acres 219978.0
Property Description
Location
Province BC
Zoning Agricultural
Rooms
Extra Room 1 Lower level 32 ft X 11 ft Patio
Extra Room 2 Lower level 26 ft X 22 ft Workshop
Extra Room 3 Lower level 15 ft X 5 ft Storage
Extra Room 4 Lower level 11 ft X 6 ft Kitchen
Extra Room 5 Lower level 10 ft X 7 ft Eating area
Extra Room 6 Lower level 4-Piece Bathroom
Interior
Heating Heat Pump, ,
Cooling Air Conditioned, Fully air conditioned
Fireplaces Number 3
Exterior
Garage No
Waterfront No
View Y/N Yes
View Mountain view, Valley view
Total Parking Spaces 10
Private Pool No
Others
Ownership Freehold
GET MORE INFORMATION

Agent | License ID: LDKATOCAN







