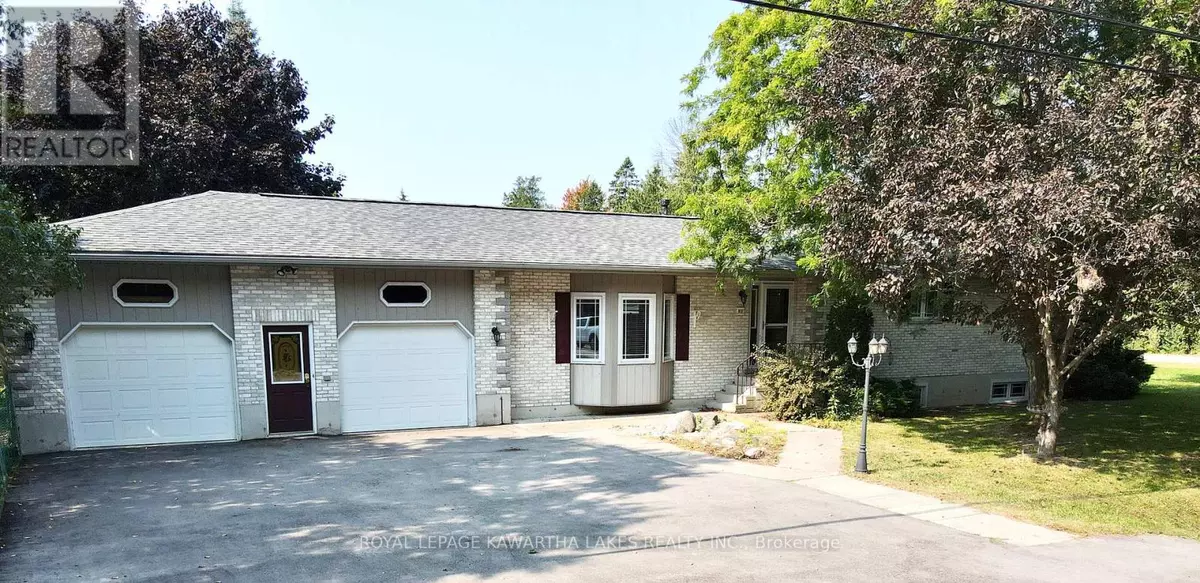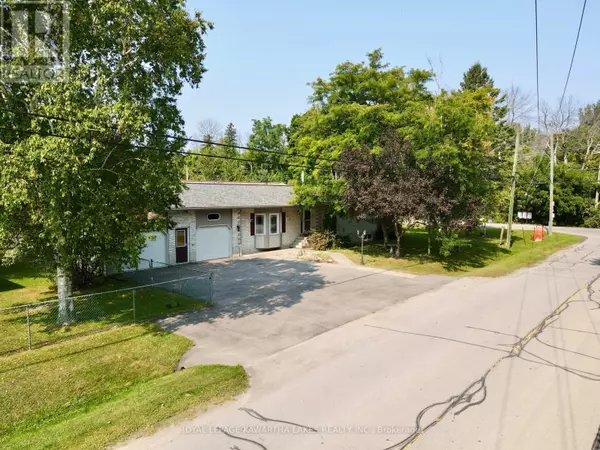
4 Beds
3 Baths
4 Beds
3 Baths
Key Details
Property Type Single Family Home
Sub Type Freehold
Listing Status Active
Purchase Type For Sale
Subdivision Beaverton
MLS® Listing ID N9356485
Style Bungalow
Bedrooms 4
Originating Board Central Lakes Association of REALTORS®
Property Description
Location
Province ON
Rooms
Extra Room 1 Main level 4.79 m X 2.78 m Kitchen
Extra Room 2 Main level 4.11 m X 2.78 m Dining room
Extra Room 3 Main level 5.82 m X 3.44 m Living room
Extra Room 4 Main level 5.85 m X 1 m Sunroom
Extra Room 5 Main level 6.4 m X 3.35 m Primary Bedroom
Extra Room 6 Main level 3 m X 2.47 m Bedroom 2
Interior
Heating Forced air
Cooling Central air conditioning
Flooring Hardwood, Carpeted
Exterior
Garage Yes
Waterfront No
View Y/N No
Total Parking Spaces 7
Private Pool No
Building
Story 1
Sewer Sanitary sewer
Architectural Style Bungalow
Others
Ownership Freehold
GET MORE INFORMATION

Agent | License ID: LDKATOCAN







