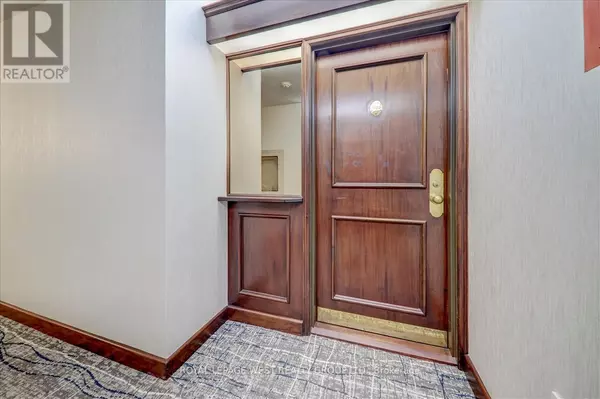
1 Bed
2 Baths
999 SqFt
1 Bed
2 Baths
999 SqFt
Key Details
Property Type Condo
Sub Type Condominium/Strata
Listing Status Active
Purchase Type For Rent
Square Footage 999 sqft
Subdivision Islington-City Centre West
MLS® Listing ID W9356141
Bedrooms 1
Originating Board Toronto Regional Real Estate Board
Property Description
Location
Province ON
Rooms
Extra Room 1 Flat 5.45 m X 3.25 m Living room
Extra Room 2 Flat 3.2 m X 2.4 m Dining room
Extra Room 3 Flat 3.7 m X 3 m Kitchen
Extra Room 4 Flat 3.8 m X 3.35 m Family room
Extra Room 5 Flat 3.2 m X 2.44 m Den
Extra Room 6 Flat 4.55 m X 3.35 m Primary Bedroom
Interior
Heating Forced air
Cooling Central air conditioning
Flooring Hardwood, Ceramic, Carpeted
Exterior
Garage Yes
Community Features Pets not Allowed
Waterfront No
View Y/N Yes
View View
Total Parking Spaces 1
Private Pool Yes
Others
Ownership Condominium/Strata
Acceptable Financing Monthly
Listing Terms Monthly
GET MORE INFORMATION

Agent | License ID: LDKATOCAN







