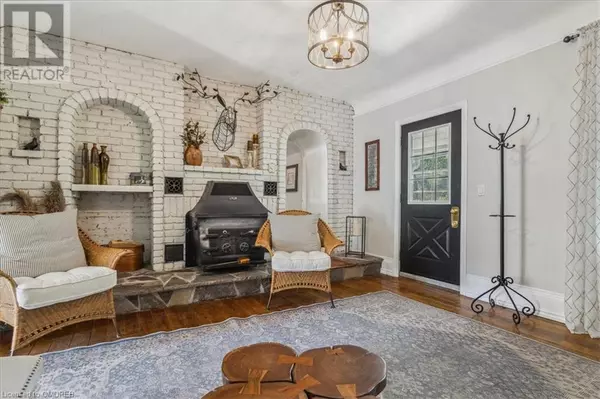
3 Beds
2 Baths
2,291 SqFt
3 Beds
2 Baths
2,291 SqFt
Key Details
Property Type Single Family Home
Sub Type Freehold
Listing Status Active
Purchase Type For Sale
Square Footage 2,291 sqft
Price per Sqft $697
Subdivision 461 - Waterdown East
MLS® Listing ID 40649276
Style 2 Level
Bedrooms 3
Half Baths 1
Originating Board The Oakville, Milton & District Real Estate Board
Property Description
Location
Province ON
Rooms
Extra Room 1 Second level Measurements not available 5pc Bathroom
Extra Room 2 Second level 16'0'' x 14'1'' Primary Bedroom
Extra Room 3 Second level 11'7'' x 8'9'' Bonus Room
Extra Room 4 Second level 14'4'' x 11'4'' Bedroom
Extra Room 5 Second level 14'2'' x 12'6'' Bedroom
Extra Room 6 Main level Measurements not available 2pc Bathroom
Interior
Heating Forced air,
Cooling Central air conditioning
Exterior
Garage Yes
Waterfront No
View Y/N No
Total Parking Spaces 12
Private Pool Yes
Building
Lot Description Landscaped
Story 2
Sewer Septic System
Architectural Style 2 Level
Others
Ownership Freehold
GET MORE INFORMATION

Agent | License ID: LDKATOCAN







