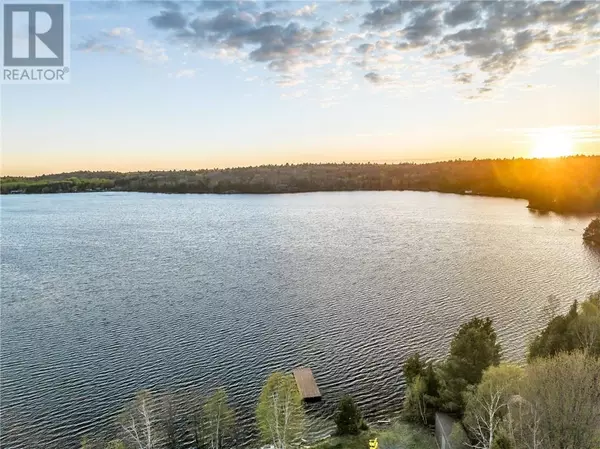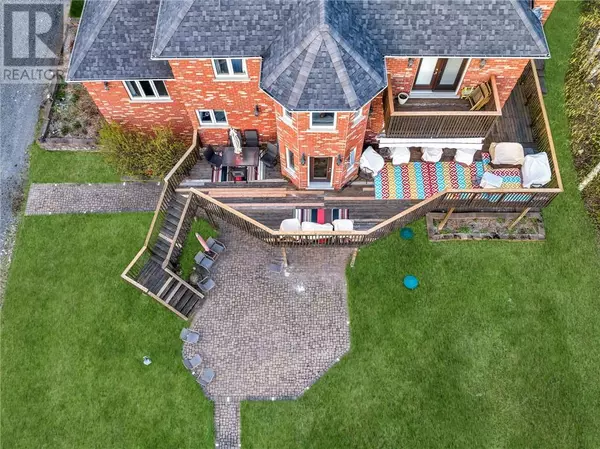
5 Beds
4 Baths
5 Beds
4 Baths
Key Details
Property Type Single Family Home
Sub Type Freehold
Listing Status Active
Purchase Type For Sale
MLS® Listing ID 2119114
Style 3 Level
Bedrooms 5
Half Baths 1
Originating Board Sudbury Real Estate Board
Property Description
Location
Province ON
Lake Name Tilton Lake
Rooms
Extra Room 1 Second level 14.2 x 5.8 4pc Bathroom
Extra Room 2 Second level 16.1 x 23.11 Bedroom
Extra Room 3 Second level 9.11 x 11.11 Bedroom
Extra Room 4 Second level 13.7 x 13.0 Bedroom
Extra Room 5 Second level 8.11 x 14.5 4pc Ensuite bath
Extra Room 6 Second level 22.1 x 13.0 Primary Bedroom
Interior
Heating Forced air
Cooling Air exchanger, Central air conditioning
Flooring Hardwood, Tile
Fireplaces Number 3
Fireplaces Type Insert, Insert, Insert
Exterior
Garage Yes
Waterfront Yes
View Y/N No
Roof Type Unknown
Private Pool No
Building
Story 2
Sewer Septic System
Water Tilton Lake
Architectural Style 3 Level
Others
Ownership Freehold
GET MORE INFORMATION

Agent | License ID: LDKATOCAN







